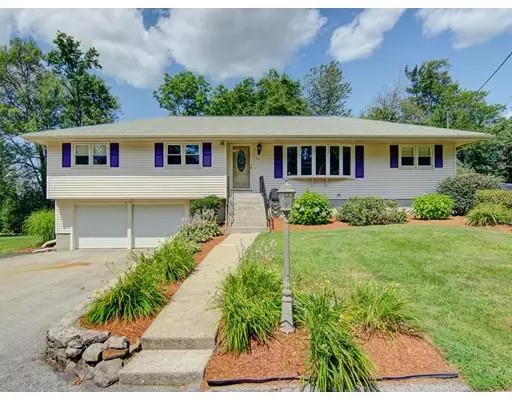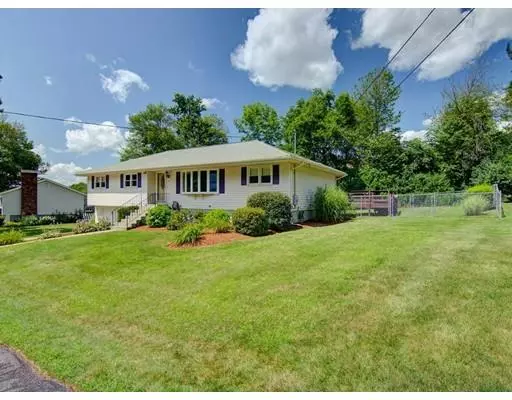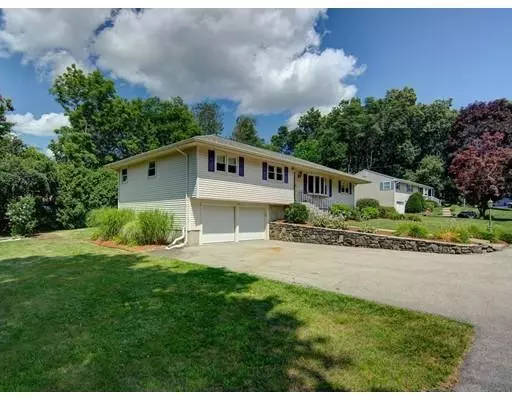For more information regarding the value of a property, please contact us for a free consultation.
58 Hillside Dr Shrewsbury, MA 01545
Want to know what your home might be worth? Contact us for a FREE valuation!

Our team is ready to help you sell your home for the highest possible price ASAP
Key Details
Sold Price $415,000
Property Type Single Family Home
Sub Type Single Family Residence
Listing Status Sold
Purchase Type For Sale
Square Footage 1,530 sqft
Price per Sqft $271
MLS Listing ID 72549312
Sold Date 10/28/19
Style Ranch
Bedrooms 3
Full Baths 2
Year Built 1966
Annual Tax Amount $4,618
Tax Year 2019
Lot Size 0.290 Acres
Acres 0.29
Property Sub-Type Single Family Residence
Property Description
This is the home you've been waiting for! Move right into this expansive ranch in a wonderful Shrewsbury neighborhood. This home offers 3 beds, 2 full updated baths, central air, beautiful refinished hardwoods, freshly painted interior, large living room and bedrooms. A large, country-style eat in kitchen with fireplace is eager for you to add your personal touch/updates. Custom master ensuite includes a walk-in tiled shower, double vanity with granite counter tops and tile flooring. The over-sized 2 car garage walks right into a large basement with a fireplace and provides ample room for a potential finished rec room or additional living space. This home also boasts of major recent updates including boiler, H2O heater (2017) and electric. An over-sized deck for entertaining, fenced level yard, professionally landscaped gardens, stone wall & additional off-street parking further enhance this home's curb appeal! Great commuter location!
Location
State MA
County Worcester
Zoning RES B-
Direction Oak St. to Howe Ave to Hillside Dr. or Lake St to Howe Ave to Hillside
Rooms
Family Room Flooring - Stone/Ceramic Tile
Basement Partial, Garage Access, Sump Pump, Concrete, Unfinished
Primary Bedroom Level First
Dining Room Flooring - Hardwood
Kitchen Flooring - Stone/Ceramic Tile, Exterior Access, Slider
Interior
Interior Features Internet Available - Broadband
Heating Baseboard, Oil
Cooling Central Air, Overhangs Abv South Facing Windows
Flooring Tile, Hardwood
Fireplaces Number 2
Fireplaces Type Family Room
Appliance Range, Dishwasher, Microwave, Refrigerator, Washer, Dryer, Range Hood, Tank Water Heater, Utility Connections for Electric Range, Utility Connections for Electric Dryer
Laundry Electric Dryer Hookup, Washer Hookup, In Basement
Exterior
Exterior Feature Rain Gutters, Stone Wall
Garage Spaces 2.0
Fence Fenced/Enclosed, Fenced
Community Features Public Transportation, Shopping, Park, Medical Facility, Highway Access, Private School, Public School, T-Station, Sidewalks
Utilities Available for Electric Range, for Electric Dryer, Washer Hookup
Roof Type Shingle
Total Parking Spaces 4
Garage Yes
Building
Lot Description Level
Foundation Concrete Perimeter
Sewer Public Sewer
Water Public
Architectural Style Ranch
Read Less
Bought with Barbara DePalo • EXIT Beacon Pointe Realty



