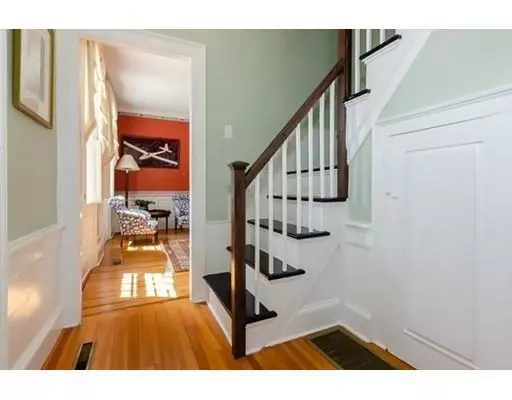For more information regarding the value of a property, please contact us for a free consultation.
31 Main St Marion, MA 02738
Want to know what your home might be worth? Contact us for a FREE valuation!

Our team is ready to help you sell your home for the highest possible price ASAP
Key Details
Sold Price $731,998
Property Type Single Family Home
Sub Type Single Family Residence
Listing Status Sold
Purchase Type For Sale
Square Footage 1,568 sqft
Price per Sqft $466
Subdivision Village
MLS Listing ID 72548756
Sold Date 10/10/19
Style Cape, Antique
Bedrooms 3
Full Baths 2
Year Built 1821
Annual Tax Amount $5,372
Tax Year 2019
Lot Size 9,583 Sqft
Acres 0.22
Property Description
This Quintessential Cape in the heart of Marion Village has been tastefully renovated to accommodate today’s lifestyle. With an open kitchen to dining floor plan and a first-floor master suite, this special home enjoys comfortable single floor living and is perfect for gathering with family and friends around a spacious dining room table. High ceilings, central heat and A/C, two wood-burning fireplaces, a large pantry with laundry and an entry mud-room are just some special features this well-maintained village home has to offer. The one-car garage has extra storage for bikes, boats and gardening tools and the spacious back yard has ample space for play, extra parking and more! This is the gem you’ve been waiting for!
Location
State MA
County Plymouth
Zoning RES
Direction On Main between Front and Pleasant
Rooms
Basement Full, Bulkhead, Concrete
Primary Bedroom Level First
Dining Room Flooring - Hardwood, Chair Rail, Open Floorplan
Kitchen Flooring - Wood, Kitchen Island, Cabinets - Upgraded, Open Floorplan, Stainless Steel Appliances
Interior
Interior Features Mud Room, Sun Room, Wired for Sound
Heating Forced Air, Natural Gas
Cooling Central Air
Flooring Wood, Flooring - Wood
Fireplaces Number 2
Fireplaces Type Dining Room, Living Room
Appliance Range, Dishwasher, Refrigerator, Gas Water Heater, Utility Connections for Gas Range
Laundry Closet/Cabinets - Custom Built, Flooring - Wood, First Floor
Exterior
Garage Spaces 1.0
Fence Fenced
Community Features Tennis Court(s), Golf, Conservation Area, Highway Access, House of Worship, Marina, Private School, Public School, Other
Utilities Available for Gas Range
Waterfront false
Waterfront Description Beach Front, Bay, Ocean, Walk to, 1/10 to 3/10 To Beach, Beach Ownership(Public)
Roof Type Shingle
Parking Type Detached, Garage Door Opener, Storage, Off Street, Paved
Total Parking Spaces 1
Garage Yes
Building
Lot Description Cleared, Level
Foundation Stone
Sewer Public Sewer
Water Public
Schools
Elementary Schools Sippican
Middle Schools Orrjhs
High Schools Orr Regional Hs
Others
Senior Community false
Acceptable Financing Contract
Listing Terms Contract
Read Less
Bought with Anne Bramhall • Robert Paul Properties, Inc.
GET MORE INFORMATION




