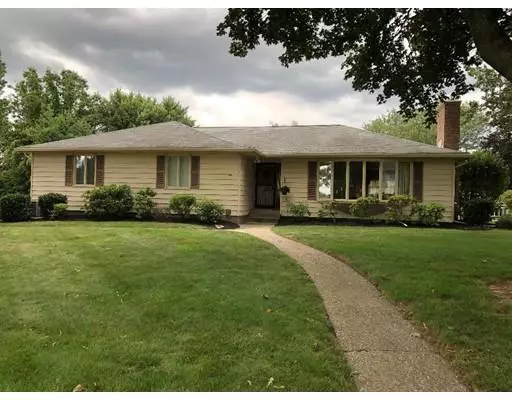For more information regarding the value of a property, please contact us for a free consultation.
89 Bridle Path Rd West Springfield, MA 01089
Want to know what your home might be worth? Contact us for a FREE valuation!

Our team is ready to help you sell your home for the highest possible price ASAP
Key Details
Sold Price $290,000
Property Type Single Family Home
Sub Type Single Family Residence
Listing Status Sold
Purchase Type For Sale
Square Footage 2,300 sqft
Price per Sqft $126
MLS Listing ID 72548044
Sold Date 10/09/19
Style Ranch
Bedrooms 3
Full Baths 3
Year Built 1960
Annual Tax Amount $4,296
Tax Year 2019
Lot Size 0.450 Acres
Acres 0.45
Property Description
This large ranch is located at a much sought after address on a dead end street. The main level has all that is needed for family living. The basement/walk out level has a newly constructed , {approx. 25X25foot } family room with fireplace & wall to wall carpet. Also included in this level is a large storage room and cedar closet plus a full bath with shower, this room has separate electric heat. The rear yard has a beautiful 18X36 inground swimming pool ( pool liner approx. 3 years old ) with cement patio leading to a large storage room & covered cabana ,all completely fenced in. The gas fired furnace and gas H2o is also approx. 2 years old . The water heater is rented at $30.per month.. The combo washer and electric dryer are 6 month old, the kitchen whirlpool refrigerator is 1 year old all APO
Location
State MA
County Hampden
Zoning Res
Direction Off Dewey Avenue
Rooms
Family Room Closet, Cable Hookup, Exterior Access, Remodeled, Storage
Basement Full, Finished, Walk-Out Access, Interior Entry, Garage Access, Sump Pump, Concrete
Primary Bedroom Level Main
Dining Room Flooring - Wall to Wall Carpet
Kitchen Flooring - Laminate, Dining Area, Breakfast Bar / Nook, Country Kitchen
Interior
Interior Features Ceiling Fan(s), Cable Hookup, Closet, Den, Entry Hall, Central Vacuum
Heating Forced Air, Electric Baseboard, Natural Gas, Electric
Cooling Central Air
Flooring Wood, Tile, Vinyl, Carpet, Concrete, Flooring - Wall to Wall Carpet, Flooring - Stone/Ceramic Tile
Fireplaces Number 2
Fireplaces Type Family Room, Living Room
Appliance Range, Oven, Dishwasher, Disposal, Refrigerator, Washer, Dryer, Gas Water Heater, Tank Water Heater, Utility Connections for Electric Range, Utility Connections for Gas Oven, Utility Connections for Electric Dryer
Laundry Main Level, First Floor, Washer Hookup
Exterior
Exterior Feature Rain Gutters, Sprinkler System
Garage Spaces 2.0
Fence Fenced
Pool In Ground
Community Features Shopping, Pool, Park, Walk/Jog Trails, Conservation Area, Highway Access, Public School
Utilities Available for Electric Range, for Gas Oven, for Electric Dryer, Washer Hookup
Waterfront false
Roof Type Shingle
Parking Type Attached, Under, Garage Door Opener, Storage, Garage Faces Side, Paved Drive, Off Street, Tandem
Total Parking Spaces 6
Garage Yes
Private Pool true
Building
Lot Description Cleared, Gentle Sloping
Foundation Concrete Perimeter
Sewer Public Sewer
Water Public
Others
Senior Community false
Read Less
Bought with Heather A. Goncalves • Grace Group Realty, LLC
GET MORE INFORMATION




