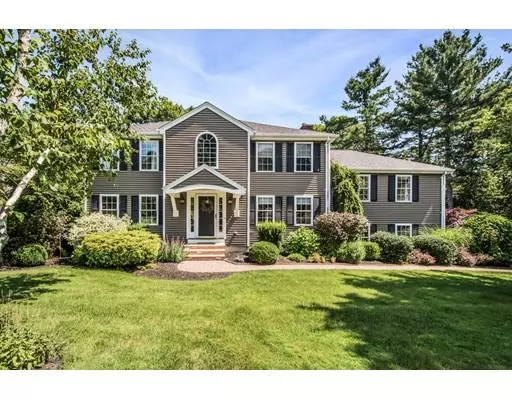For more information regarding the value of a property, please contact us for a free consultation.
24 Christopher Drive Grafton, MA 01519
Want to know what your home might be worth? Contact us for a FREE valuation!

Our team is ready to help you sell your home for the highest possible price ASAP
Key Details
Sold Price $550,000
Property Type Single Family Home
Sub Type Single Family Residence
Listing Status Sold
Purchase Type For Sale
Square Footage 2,516 sqft
Price per Sqft $218
Subdivision Chestnut Ridge
MLS Listing ID 72543317
Sold Date 09/27/19
Style Colonial
Bedrooms 3
Full Baths 2
Half Baths 1
HOA Y/N false
Year Built 1996
Annual Tax Amount $6,898
Tax Year 2018
Lot Size 0.560 Acres
Acres 0.56
Property Description
Beautifully appointed & located in the desirable Chestnut Ridge neighborhood sits this stunning property! A sweeping staircase greets you with a large two story foyer & gleaming hardwood floors! A spacious dining room is situated off the kitchen with wainscoating & crown molding. A first floor home office features a sliding barn door. The cabinet packed, eat in kitchen has granite counters & a large center island. Enjoy a spacious cathedral screened in porch that overlooks a private wood yard that backs up to conservation land! A few steps up from the kitchen is a massive 22x22 great room which boast a wood burning fireplace & new carpet! The master suite features a walk in closet and master bath which has new granite counters and a jacuzzi tub/shower. 2 more generous size bedrooms, a second updated bath with new granite and 2nd floor laundry complete the space. Enjoy an amazing backyard with a castle swing set, irrigation & an outdoor patio! You wont want to miss this one!
Location
State MA
County Worcester
Zoning R4
Direction Rt 122 to Pleasant st to Christopher
Rooms
Family Room Flooring - Wall to Wall Carpet
Basement Full, Walk-Out Access, Interior Entry
Primary Bedroom Level Second
Dining Room Flooring - Hardwood, Chair Rail, Wainscoting, Crown Molding
Kitchen Flooring - Hardwood, Dining Area, Pantry, Countertops - Stone/Granite/Solid, Kitchen Island
Interior
Interior Features Closet, Office, Foyer
Heating Natural Gas
Cooling Central Air
Flooring Tile, Carpet, Hardwood, Flooring - Hardwood
Fireplaces Number 1
Fireplaces Type Family Room
Appliance Range, Dishwasher, Disposal, Microwave, Refrigerator, Washer, Dryer, Gas Water Heater, Utility Connections for Gas Range, Utility Connections for Electric Dryer
Laundry Second Floor, Washer Hookup
Exterior
Exterior Feature Rain Gutters, Sprinkler System
Garage Spaces 2.0
Community Features Shopping, Golf, Highway Access, T-Station, Sidewalks
Utilities Available for Gas Range, for Electric Dryer, Washer Hookup
Waterfront false
Roof Type Shingle
Parking Type Attached, Garage Door Opener, Garage Faces Side, Paved Drive, Off Street
Total Parking Spaces 4
Garage Yes
Building
Lot Description Wooded
Foundation Concrete Perimeter
Sewer Public Sewer
Water Public
Schools
Elementary Schools South Grafton
Middle Schools Grafton Middle
High Schools Grafton High
Read Less
Bought with Jean Giguere • Coco, Early & Associates
GET MORE INFORMATION




