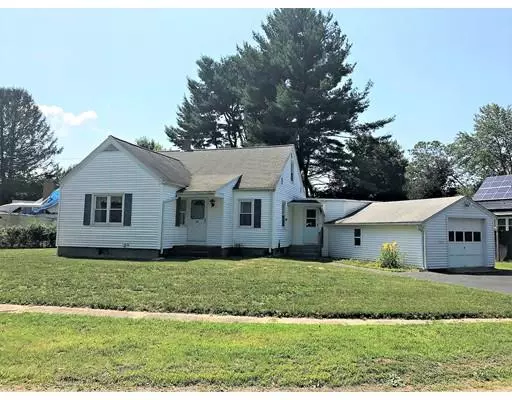For more information regarding the value of a property, please contact us for a free consultation.
10 Jackielyn Cir Granby, MA 01033
Want to know what your home might be worth? Contact us for a FREE valuation!

Our team is ready to help you sell your home for the highest possible price ASAP
Key Details
Sold Price $199,900
Property Type Single Family Home
Sub Type Single Family Residence
Listing Status Sold
Purchase Type For Sale
Square Footage 1,350 sqft
Price per Sqft $148
MLS Listing ID 72540898
Sold Date 08/30/19
Style Cape
Bedrooms 3
Full Baths 1
Year Built 1952
Annual Tax Amount $3,332
Tax Year 2019
Lot Size 8,276 Sqft
Acres 0.19
Property Description
Lovingly maintained, sun filled, three bedroom, one bath Cape in a nice neighborhood on a kid friendly street. Hardwood floors throughout the first floor. Central Air, replacement windows and an eat-in kitchen. Newer septic system, forced air oil heat, excellent water pressure and systems work very well. Bathroom fixtures updated within the past year. Second floor has new flooring and could be a master suite and office or could become two additional bedrooms. Dry, semi-finished basement used as an extra family room and man cave. Tons of storage space. Breezeway & back deck already set up for a little vegetable and flower garden. Great yard for grilling and for kids to play in, large enough to enjoy, but small enough for easy maintenance. Garage with large, flat driveway. Located just off Route 116 on Jackielyn Circle, convenient to the five colleges and local amenities. Bus stop is within walking distance & South Hadley Swim Club, is just down the street. Call Today!
Location
State MA
County Hampshire
Zoning res
Direction GPS friendly, right off of Rt 116
Rooms
Basement Full, Partially Finished
Interior
Heating Forced Air, Oil
Cooling Central Air
Flooring Wood, Vinyl
Appliance Range, Refrigerator, Washer, Dryer, Utility Connections for Electric Range, Utility Connections for Electric Oven, Utility Connections for Electric Dryer
Laundry Washer Hookup
Exterior
Garage Spaces 2.0
Utilities Available for Electric Range, for Electric Oven, for Electric Dryer, Washer Hookup
Waterfront false
Roof Type Shingle
Parking Type Detached, Paved Drive, Off Street, Paved
Total Parking Spaces 8
Garage Yes
Building
Foundation Concrete Perimeter
Sewer Private Sewer
Water Public
Others
Senior Community false
Read Less
Bought with Patricia Patenaude • Jones Group REALTORS®
GET MORE INFORMATION




