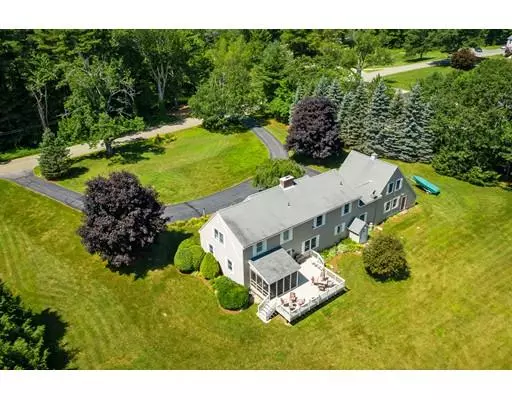For more information regarding the value of a property, please contact us for a free consultation.
270 Ball Hill Rd. Princeton, MA 01541
Want to know what your home might be worth? Contact us for a FREE valuation!

Our team is ready to help you sell your home for the highest possible price ASAP
Key Details
Sold Price $524,000
Property Type Single Family Home
Sub Type Single Family Residence
Listing Status Sold
Purchase Type For Sale
Square Footage 3,571 sqft
Price per Sqft $146
MLS Listing ID 72540646
Sold Date 10/11/19
Style Cape
Bedrooms 3
Full Baths 2
Half Baths 1
Year Built 1985
Annual Tax Amount $7,913
Tax Year 2019
Lot Size 2.090 Acres
Acres 2.09
Property Description
Beautiful cape home with outstanding curb appeal and circular driveway. Plenty of room - spacious layout with big foyer and half bath - Large kitchen with open floor plan - has granite counter tops, gas range and an eat-in area with wood stove insert in the fireplace. Front to back living room with hardwood floors -plus a separate living room and office. Finished 2nd family room over garage. Upstairs on 2nd level - enter into the master bedroom - hotel quality- with new carpeting and a luxurious bath spa tub & tile shower. Spacious hallway closets and newer updated bath and 2 more bedrooms. Partial finish lower level with workshop, craft room, and office. Beautiful perennial gardens, 3 season porch plus deck and incredible back yard with so much potential for in-ground pool or horses? Updates include windows, siding, new boiler. Love the sky and star gazing? Domed observatory - with so many possibilities. Title V approved. You won't be disappointed !Don't miss the boat - TRAIN!
Location
State MA
County Worcester
Zoning Res
Direction Rte. 62 or Rte. 31 to Ball Hill Rd.
Rooms
Family Room Closet/Cabinets - Custom Built, Flooring - Wood
Basement Full, Partially Finished
Primary Bedroom Level Second
Dining Room Flooring - Wood, Exterior Access
Kitchen Wood / Coal / Pellet Stove, Flooring - Stone/Ceramic Tile, Countertops - Stone/Granite/Solid, Kitchen Island, Country Kitchen
Interior
Interior Features Cathedral Ceiling(s), Ceiling Fan(s), Closet/Cabinets - Custom Built, Bonus Room, Home Office, Central Vacuum, High Speed Internet
Heating Baseboard, Oil, Wood Stove, Other
Cooling None
Flooring Wood, Tile, Carpet, Flooring - Wall to Wall Carpet, Flooring - Wood
Fireplaces Number 2
Fireplaces Type Kitchen, Living Room
Appliance Range, Dishwasher, Refrigerator, Oil Water Heater, Utility Connections for Gas Range, Utility Connections for Electric Dryer
Laundry Electric Dryer Hookup, Washer Hookup, In Basement
Exterior
Garage Spaces 2.0
Utilities Available for Gas Range, for Electric Dryer, Washer Hookup
Waterfront false
Waterfront Description Beach Front, Lake/Pond, 1 to 2 Mile To Beach, Beach Ownership(Public)
Roof Type Shingle
Parking Type Attached, Garage Door Opener, Paved Drive, Off Street, Paved
Total Parking Spaces 10
Garage Yes
Building
Lot Description Wooded
Foundation Concrete Perimeter, Irregular
Sewer Private Sewer
Water Private
Schools
Elementary Schools Thomas Prince
Middle Schools Thomas Prince
High Schools Wachusett
Read Less
Bought with Sheila Ste. Marie-Anderson • Hazel & Company
GET MORE INFORMATION




