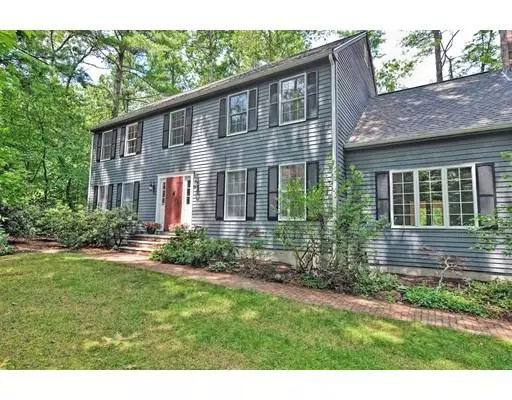For more information regarding the value of a property, please contact us for a free consultation.
5 Spruce Way Medfield, MA 02052
Want to know what your home might be worth? Contact us for a FREE valuation!

Our team is ready to help you sell your home for the highest possible price ASAP
Key Details
Sold Price $745,000
Property Type Single Family Home
Sub Type Single Family Residence
Listing Status Sold
Purchase Type For Sale
Square Footage 3,572 sqft
Price per Sqft $208
Subdivision Pine Needle Park
MLS Listing ID 72540324
Sold Date 09/24/19
Style Colonial
Bedrooms 5
Full Baths 2
Half Baths 1
HOA Y/N false
Year Built 1977
Annual Tax Amount $13,794
Tax Year 2019
Lot Size 0.960 Acres
Acres 0.96
Property Description
Fabulous opportunity to make this well maintained, 3,572 sq ft house into YOUR HOME! Room for all with 5 bedrooms on the second floor PLUS an over-sized, front to back 2nd floor Bonus Room with fireplace, built-ins, closets, hardwoods & back staircase. Perfect for in-laws, extended family or au-pair! Hardwoods throughout first floor and ALL bedrooms. Enormous Kitchen features a large eat-in area with Bay Window, Butler's Pantry, 2 pantry closets, and SS refrigerator,compactor & Bosch dishwasher. Adjoining Family Room is highlighted by a floor to ceiling Stone fireplace with built-ins and leads to the 3 season porch with skylights, a wonderful room for enjoying your private backyard. Formal DR with wainscoting & French Doors. Front to back LR with double wide Bay Window & French Doors. Brand NEW ROOF! Solid, stately home awaiting your personal updates. Don't miss this hidden gem in a desired neighborhood near vibrant Medfield town center.Top ranked schools. Close to Highways & train.
Location
State MA
County Norfolk
Zoning RT
Direction Pine St to Maplewood to right on Spruce Way at end of cul-de-sac
Rooms
Family Room Ceiling Fan(s), Flooring - Hardwood, French Doors
Basement Full, Interior Entry, Bulkhead, Concrete, Unfinished
Primary Bedroom Level Second
Dining Room Flooring - Hardwood, French Doors, Wainscoting
Kitchen Closet, Flooring - Hardwood, Window(s) - Bay/Bow/Box, Dining Area, Pantry, Wet Bar, Stainless Steel Appliances
Interior
Interior Features Closet, Closet/Cabinets - Custom Built, Ceiling Fan(s), Slider, Bonus Room, Wine Cellar, Sun Room, Wet Bar
Heating Baseboard, Oil, Fireplace(s)
Cooling None, Whole House Fan
Flooring Tile, Laminate, Hardwood, Flooring - Hardwood, Flooring - Stone/Ceramic Tile
Fireplaces Number 2
Fireplaces Type Family Room
Appliance Range, Dishwasher, Disposal, Trash Compactor, Microwave, Indoor Grill, Refrigerator, Freezer, Washer, Dryer, Utility Connections for Electric Range, Utility Connections for Electric Dryer
Laundry Electric Dryer Hookup, Washer Hookup, First Floor
Exterior
Exterior Feature Rain Gutters, Sprinkler System
Garage Spaces 2.0
Fence Invisible
Community Features Public Transportation, Shopping, Tennis Court(s), Park, Walk/Jog Trails, Conservation Area, Public School, Sidewalks
Utilities Available for Electric Range, for Electric Dryer, Washer Hookup, Generator Connection
Waterfront false
Roof Type Shingle
Parking Type Attached, Garage Door Opener, Storage, Workshop in Garage, Garage Faces Side, Paved Drive, Off Street, Paved
Total Parking Spaces 4
Garage Yes
Building
Lot Description Wooded, Level
Foundation Concrete Perimeter
Sewer Public Sewer
Water Public
Schools
Middle Schools Blake
High Schools Medfield
Others
Senior Community false
Read Less
Bought with The Jowdy Group • RE/MAX Distinct Advantage
GET MORE INFORMATION




