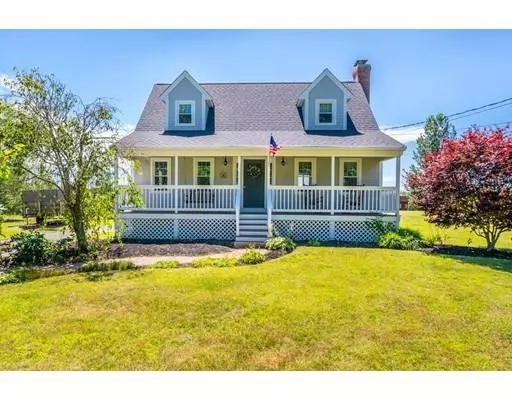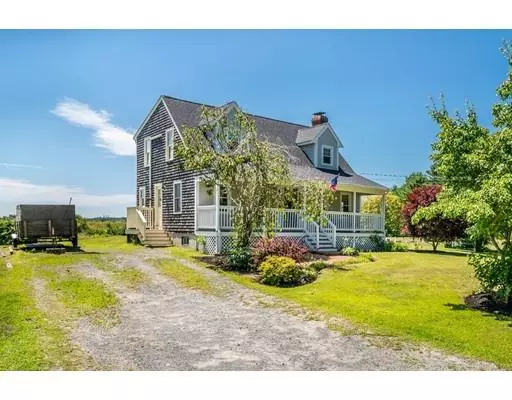For more information regarding the value of a property, please contact us for a free consultation.
26 Palmer Mill Rd Halifax, MA 02338
Want to know what your home might be worth? Contact us for a FREE valuation!

Our team is ready to help you sell your home for the highest possible price ASAP
Key Details
Sold Price $405,000
Property Type Single Family Home
Sub Type Single Family Residence
Listing Status Sold
Purchase Type For Sale
Square Footage 1,428 sqft
Price per Sqft $283
MLS Listing ID 72540199
Sold Date 09/12/19
Style Cape
Bedrooms 3
Full Baths 1
Half Baths 1
Year Built 1996
Annual Tax Amount $5,433
Tax Year 2018
Lot Size 0.940 Acres
Acres 0.94
Property Description
Come fall in love with this beautiful open floor plan cape that sits on an acre of level land with well manicured lawn. Many recent updates this past year (new roof, windows, upgraded 200 amp electrical panel, split unit ac/heater, generator hook up/transfer box and 2 ceiling fans). Set back on a quiet street. Three good sized bedrooms and 1.5 baths. Farm kitchen with granite countertops and stainless appliances. Living room has brick fireplace and sliders to deck oversees a serene view of nature. This house gets plenty of natural sunlight with many windows to take advantage of it. Inviting front farmer’s porch with swing greets you and your guests while also being a great place to relax. Complete with a huge back deck for barbecuing, entertaining and enjoyment that overlooks cranberry bogs. Long and wide driveway that can fit up to 6 cars. Large shed for extra storage. Full basement that can be finished for more added living space.
Location
State MA
County Plymouth
Zoning Resid
Direction GPS
Rooms
Basement Full
Primary Bedroom Level Second
Interior
Heating Baseboard, Oil, Ductless
Cooling Ductless
Flooring Carpet, Hardwood
Fireplaces Number 1
Appliance Range, Dishwasher, Microwave, Refrigerator, Electric Water Heater, Utility Connections for Electric Range, Utility Connections for Electric Dryer
Laundry In Basement, Washer Hookup
Exterior
Exterior Feature Storage
Community Features Public Transportation, Shopping, Public School
Utilities Available for Electric Range, for Electric Dryer, Washer Hookup
Waterfront false
Roof Type Shingle
Total Parking Spaces 6
Garage No
Building
Lot Description Level
Foundation Concrete Perimeter
Sewer Private Sewer
Water Public
Read Less
Bought with Robert T. Germaine • Germaine Realty LLC
GET MORE INFORMATION




