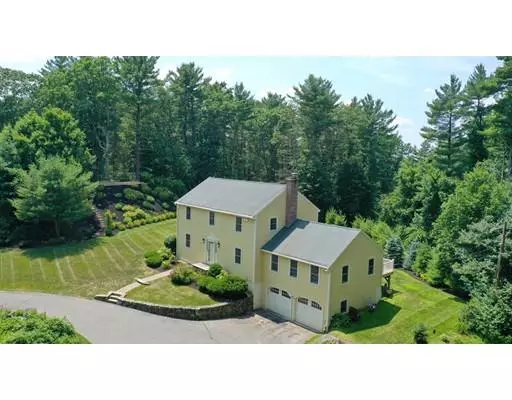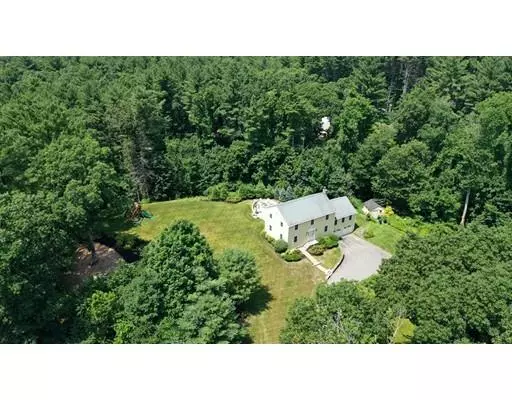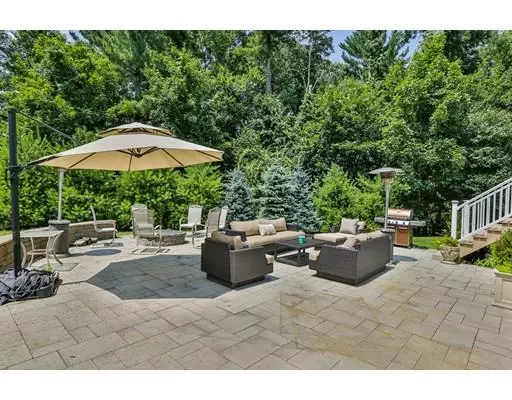For more information regarding the value of a property, please contact us for a free consultation.
39 Alderbrook Dr Topsfield, MA 01983
Want to know what your home might be worth? Contact us for a FREE valuation!

Our team is ready to help you sell your home for the highest possible price ASAP
Key Details
Sold Price $720,000
Property Type Single Family Home
Sub Type Single Family Residence
Listing Status Sold
Purchase Type For Sale
Square Footage 3,035 sqft
Price per Sqft $237
MLS Listing ID 72539972
Sold Date 09/27/19
Style Colonial
Bedrooms 4
Full Baths 3
Half Baths 1
Year Built 1974
Annual Tax Amount $9,554
Tax Year 2019
Lot Size 2.010 Acres
Acres 2.01
Property Description
Outstanding 4 bedroom, 3.5 bath, 2 car garage home in one of the most desirable neighborhoods in Topsfield. Come and see all that this home has to offer. Updates include new windows, updated bathrooms, central a/c added to the upper level, finished game room/playroom in the basement with a/c, wet bar and mudroom, and deck and a patio area with fire pit. Fantastic home for entertaining both inside and out. Only 25 miles & 30-minute drive to downtown Boston. A wonderful community offering rail trails, top-rated Masconomet Regional Schools, State Parks, and athletic fields. First showings at Open Houses Saturday 7/27/19 from 12-1:30 and Sunday 7/28/19 from 12-1:30pm.
Location
State MA
County Essex
Zoning ORA
Direction North St/Rowley Bridge Rd to Alderbrook Dr. Mailbox at street.
Rooms
Family Room Flooring - Hardwood, Balcony / Deck, Cable Hookup
Basement Finished, Partially Finished
Primary Bedroom Level Second
Dining Room Flooring - Hardwood
Interior
Interior Features Bathroom - Half, Countertops - Stone/Granite/Solid, Kitchen Island, Wet bar, Recessed Lighting, Lighting - Pendant, Office, Game Room, 1/4 Bath
Heating Baseboard, Oil
Cooling Central Air, Ductless
Flooring Wood, Tile, Bamboo, Flooring - Hardwood
Fireplaces Number 1
Appliance Oil Water Heater
Laundry First Floor
Exterior
Exterior Feature Professional Landscaping, Stone Wall
Garage Spaces 2.0
Community Features Shopping, Park, Walk/Jog Trails, Conservation Area, Highway Access, Public School
Waterfront false
Roof Type Shingle
Parking Type Under, Paved Drive, Off Street
Total Parking Spaces 4
Garage Yes
Building
Lot Description Corner Lot
Foundation Concrete Perimeter
Sewer Private Sewer
Water Public
Schools
Elementary Schools Topsfield
Middle Schools Masconomet
High Schools Masconomet
Read Less
Bought with Catherine Hubbard • RE/MAX Partners
GET MORE INFORMATION




