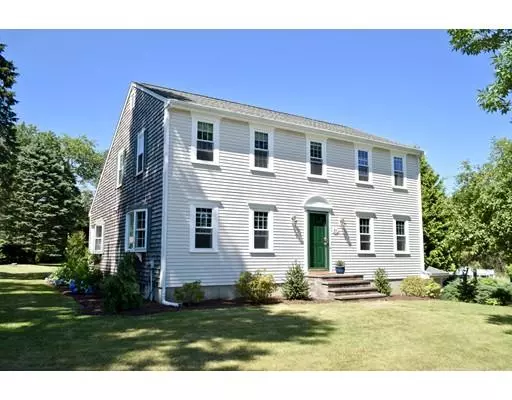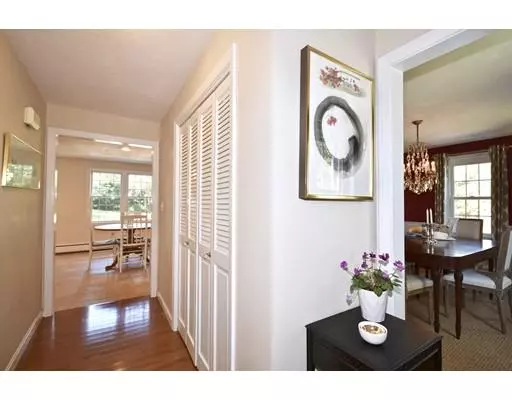For more information regarding the value of a property, please contact us for a free consultation.
51 Colonial Way Dartmouth, MA 02747
Want to know what your home might be worth? Contact us for a FREE valuation!

Our team is ready to help you sell your home for the highest possible price ASAP
Key Details
Sold Price $497,500
Property Type Single Family Home
Sub Type Single Family Residence
Listing Status Sold
Purchase Type For Sale
Square Footage 2,068 sqft
Price per Sqft $240
Subdivision Merrymount
MLS Listing ID 72539727
Sold Date 10/04/19
Style Colonial, Saltbox
Bedrooms 4
Full Baths 2
Half Baths 1
HOA Y/N false
Year Built 1981
Annual Tax Amount $4,236
Tax Year 2019
Lot Size 0.700 Acres
Acres 0.7
Property Description
Exceptional Colonial Saltbox in Merrymount of Dartmouth w/2 car garage. FOUR large bedrooms, two full baths and one half w/ laundry. At center of Home is Large eat-in Kitchen w/ Granite & Tile features which opens to a Back Deck & Patio that leads to a surprisingly deep and spacious backyard complete with a Saratoga Spa! Fireplaced Family Room with sliders to the deck! Formal living room (or Home Office?) Elegant Dining room w/ all new solid oak flooring and first floor 1/2 bath w/ laundry. Upstairs features Four bedrooms, large main bath and lovely master suite with plenty of closet space and own master-bathroom. A TWO CAR GARAGE & partially finished basement complete this home near Allendale Country Club. Easy access to University of Mass/Dart. or Dartmouth beaches. Also,new Hi Efficiency Heating System and recent Hot Tub (included). Lovely Home in a beautiful coastal community!
Location
State MA
County Bristol
Zoning res
Direction from Slocum Rd turn onto Colonial Way. House on right before Tucker Lane
Rooms
Family Room Flooring - Hardwood, Balcony / Deck, Cable Hookup, Exterior Access
Basement Full, Partially Finished, Walk-Out Access, Interior Entry, Garage Access, Concrete
Primary Bedroom Level Second
Dining Room Flooring - Hardwood, Chair Rail
Kitchen Flooring - Stone/Ceramic Tile, Dining Area, Countertops - Stone/Granite/Solid, Open Floorplan
Interior
Heating Baseboard, Natural Gas
Cooling Window Unit(s)
Flooring Wood, Tile, Carpet
Fireplaces Number 1
Fireplaces Type Family Room
Appliance Range, Dishwasher, Refrigerator, Gas Water Heater, Utility Connections for Gas Range
Laundry First Floor
Exterior
Garage Spaces 2.0
Community Features Park, Golf, Medical Facility, Highway Access, Marina, Private School, Public School, University, Other
Utilities Available for Gas Range
Waterfront false
Waterfront Description Beach Front, Bay, Harbor, Ocean, Beach Ownership(Public,Other (See Remarks))
Roof Type Shingle
Parking Type Attached, Under, Garage Door Opener, Heated Garage, Paved Drive, Off Street, Paved
Total Parking Spaces 4
Garage Yes
Building
Foundation Concrete Perimeter
Sewer Public Sewer
Water Public
Schools
High Schools Dartmouth High
Others
Acceptable Financing Contract
Listing Terms Contract
Read Less
Bought with Maria Boisvert • Pelletier Realty, Inc.
GET MORE INFORMATION




