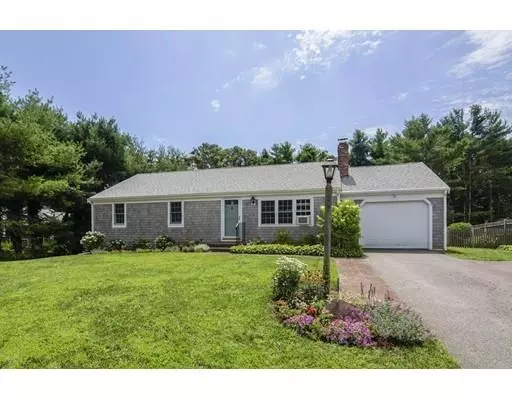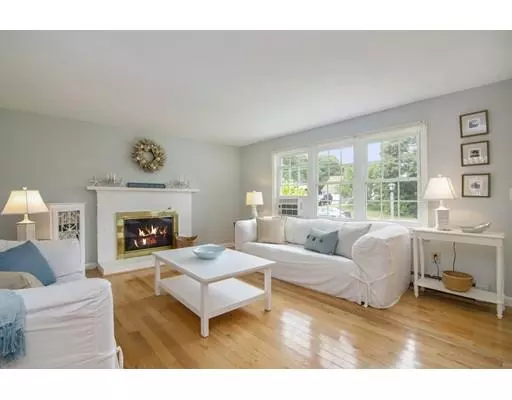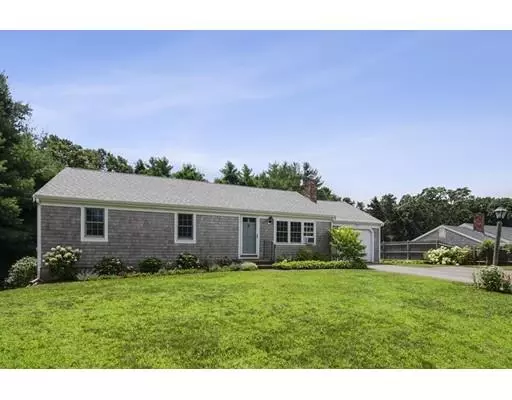For more information regarding the value of a property, please contact us for a free consultation.
57 Park Ln Brewster, MA 02631
Want to know what your home might be worth? Contact us for a FREE valuation!

Our team is ready to help you sell your home for the highest possible price ASAP
Key Details
Sold Price $390,000
Property Type Single Family Home
Sub Type Single Family Residence
Listing Status Sold
Purchase Type For Sale
Square Footage 1,144 sqft
Price per Sqft $340
MLS Listing ID 72539634
Sold Date 09/27/19
Style Ranch
Bedrooms 3
Full Baths 2
Half Baths 1
HOA Fees $16/ann
HOA Y/N true
Year Built 1973
Annual Tax Amount $2,802
Tax Year 2019
Lot Size 0.340 Acres
Acres 0.34
Property Description
This charming ranch offers easy 1 floor living with bonus space in the partially finished, walk-out basement! Tasteful renovations include granite counters in kitchen & baths, new vanities in baths, & hardwood floors in LR & kitchen. Not only are the renovations done, the palette & appointments satisfy the desire for a fresh coastal look. Master BR has its own private bath with a walk-in shower. Large & completely fenced-in back yard. Plus a garage! Roof, ext wall shingles, & Azek trim are new within 5yrs. Other upgrades include new dishwasher, interior doors, & outdoor shower. Whether for a retirement home, a vacation getaway, or a place to raise kids, this home is move-in ready! Nestled in a lovely neighborhood only 1.3 miles to Breakwater Beach. Buyers & agents to confirm all details.
Location
State MA
County Barnstable
Zoning RESD.
Direction From Rt 124 use southern entrance onto Gages, then to Park to #57.
Rooms
Family Room Flooring - Wall to Wall Carpet, Slider
Basement Full, Partially Finished, Walk-Out Access, Interior Entry
Primary Bedroom Level First
Kitchen Flooring - Hardwood, Countertops - Stone/Granite/Solid, Exterior Access, Recessed Lighting, Slider
Interior
Interior Features Bonus Room
Heating Baseboard, Oil
Cooling Window Unit(s), Whole House Fan
Flooring Vinyl, Carpet, Hardwood, Flooring - Wall to Wall Carpet
Fireplaces Number 1
Fireplaces Type Living Room
Appliance Range, Dishwasher, Microwave, Refrigerator, Washer, Dryer, Oil Water Heater, Utility Connections for Electric Range, Utility Connections for Electric Oven, Utility Connections for Electric Dryer
Laundry In Basement, Washer Hookup
Exterior
Exterior Feature Storage, Professional Landscaping, Outdoor Shower
Garage Spaces 1.0
Fence Fenced
Community Features Bike Path
Utilities Available for Electric Range, for Electric Oven, for Electric Dryer, Washer Hookup
Waterfront false
Roof Type Shingle
Parking Type Attached, Off Street, Paved
Total Parking Spaces 5
Garage Yes
Building
Lot Description Cleared, Gentle Sloping
Foundation Concrete Perimeter
Sewer Inspection Required for Sale, Private Sewer
Water Public
Others
Senior Community false
Read Less
Bought with Non Member • Non Member Office
GET MORE INFORMATION




