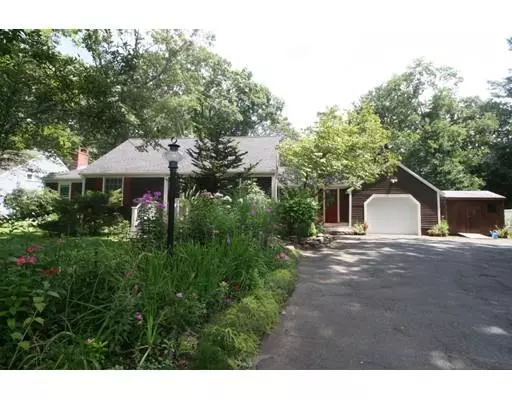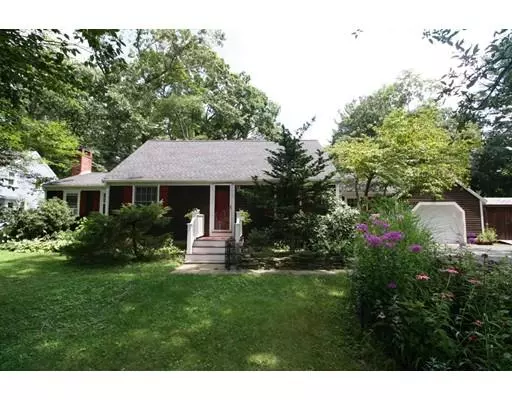For more information regarding the value of a property, please contact us for a free consultation.
9 Colrain Road Topsfield, MA 01983
Want to know what your home might be worth? Contact us for a FREE valuation!

Our team is ready to help you sell your home for the highest possible price ASAP
Key Details
Sold Price $515,000
Property Type Single Family Home
Sub Type Single Family Residence
Listing Status Sold
Purchase Type For Sale
Square Footage 1,600 sqft
Price per Sqft $321
MLS Listing ID 72539347
Sold Date 09/27/19
Style Cape
Bedrooms 3
Full Baths 2
Year Built 1950
Annual Tax Amount $7,364
Tax Year 2019
Lot Size 0.510 Acres
Acres 0.51
Property Description
Picture Perfect New England Cape Cod Home w/ stone walls & pretty flower gardens welcomes you home! Walk to Town, Library & Rail Trail from this location. A Spacious Living room awaits you w/ a Fireplace, Cath.Ceilings & wood floors -- great room to chill & enjoy!!! Walk out to deck and private huge flat yard! The Dining area is quaint & open concept overlooking the living room. Welcome to the Cooks Kitchen w/ Granite Tops & Wood Peninsula which opens to a Sitting area -- Sweet for entertaining and engaging!!! Entry breezeway large enough for a den offers comfy area to relax! First floor has a cozy bedroom with hardwood floors. Nice Full bath w/ Carrara Marble surrounds your tub & and flooring. Two bedrooms on second floor both w/ sitting area's and 3/4 bath in hall w/ tumbled marble flooring. Bonus rooms in basement -- quiet spot for gaming for the kiddo's or hobby spot --reading area - you choose! The yard is amazing -- your kids-pets-family will thank you!
Location
State MA
County Essex
Zoning Res
Direction Use GPS Main - Washington to Colrain
Rooms
Basement Partially Finished
Primary Bedroom Level First
Dining Room Flooring - Wood
Kitchen Flooring - Wood
Interior
Interior Features Entry Hall, Sitting Room, Game Room, Bonus Room
Heating Baseboard, Oil
Cooling None
Flooring Wood, Flooring - Stone/Ceramic Tile, Flooring - Wood, Flooring - Vinyl
Fireplaces Number 1
Appliance Range, Microwave, Refrigerator, Oil Water Heater, Utility Connections for Electric Oven, Utility Connections for Electric Dryer
Laundry First Floor
Exterior
Exterior Feature Storage, Stone Wall
Garage Spaces 1.0
Community Features Public Transportation, Shopping, Tennis Court(s), Park, Golf, Bike Path, Public School
Utilities Available for Electric Oven, for Electric Dryer
Waterfront false
Roof Type Shingle
Parking Type Attached, Paved Drive, Off Street
Total Parking Spaces 4
Garage Yes
Building
Lot Description Easements
Foundation Block
Sewer Private Sewer
Water Public
Others
Acceptable Financing Contract
Listing Terms Contract
Read Less
Bought with Norman R. Banville • Coldwell Banker Residential Brokerage - Topsfield
GET MORE INFORMATION




