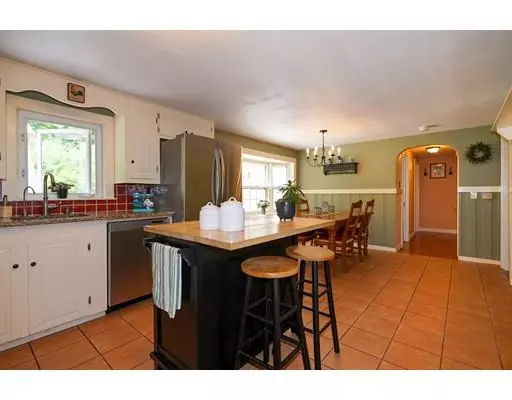For more information regarding the value of a property, please contact us for a free consultation.
199 Brigham Hill Rd Grafton, MA 01536
Want to know what your home might be worth? Contact us for a FREE valuation!

Our team is ready to help you sell your home for the highest possible price ASAP
Key Details
Sold Price $362,000
Property Type Single Family Home
Sub Type Single Family Residence
Listing Status Sold
Purchase Type For Sale
Square Footage 1,390 sqft
Price per Sqft $260
Subdivision North Grafton
MLS Listing ID 72536130
Sold Date 08/30/19
Style Ranch
Bedrooms 3
Full Baths 2
Half Baths 1
HOA Y/N false
Year Built 1953
Annual Tax Amount $4,099
Tax Year 2018
Lot Size 0.460 Acres
Acres 0.46
Property Description
Welcome home to this gorgeous turn key ranch in a fantastic North Grafton location! Take a peak at the lovely kitchen w/ granite counters, center island, tile floor & great cabinet space. Kitchen is open to dining room w/ bay window & lots of natural light. Hardwood floors throughout much of the house. Wonderful living room space w/ cozy fire place & built in shelving. Large master bedroom w/ closet overlooks beautiful back yard. Two more bedrooms each w/ hdwd floors and closets. Gorgeous full bath updated 2013, Italian tile, deep tub w/ shower, granite vanity. Half bath w/ pedestal sink & hdwd floors, sizable mudroom w/ yard & garage access. Head downstairs to basement - fully carpeted w/ family room & two other living areas. Basement also offers full bath w/ tile floor & shower stall as well as laundry. Beautifully landscaped front & back yards, composite decks, amazing stone patio, storage shed, solar panels. Fantastic highway access, amazing location, do not miss this one!
Location
State MA
County Worcester
Zoning RES
Direction Rt. 122 to Brigham Hill Road
Rooms
Family Room Flooring - Wall to Wall Carpet
Basement Full, Partially Finished, Interior Entry, Bulkhead
Primary Bedroom Level First
Dining Room Flooring - Stone/Ceramic Tile, Window(s) - Bay/Bow/Box, Open Floorplan
Kitchen Flooring - Stone/Ceramic Tile, Pantry, Countertops - Stone/Granite/Solid, Kitchen Island
Interior
Interior Features Mud Room
Heating Baseboard, Oil
Cooling None
Flooring Tile, Carpet, Hardwood, Flooring - Stone/Ceramic Tile
Fireplaces Number 1
Appliance Range, Dishwasher, Refrigerator, Oil Water Heater, Tank Water Heater, Utility Connections for Electric Range, Utility Connections for Electric Oven
Laundry In Basement
Exterior
Exterior Feature Storage
Garage Spaces 1.0
Fence Invisible
Community Features Public Transportation, Shopping, Park, Walk/Jog Trails, Golf, Laundromat, Conservation Area, Highway Access, House of Worship, Public School
Utilities Available for Electric Range, for Electric Oven
Waterfront false
Roof Type Shingle
Parking Type Attached, Garage Door Opener, Paved Drive, Off Street, Paved
Total Parking Spaces 2
Garage Yes
Building
Foundation Concrete Perimeter
Sewer Public Sewer
Water Public
Others
Senior Community false
Read Less
Bought with Joe Teceno • Mathieu Newton Sotheby's International Realty
GET MORE INFORMATION




