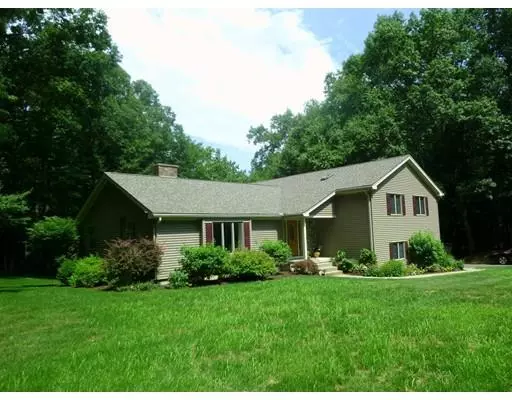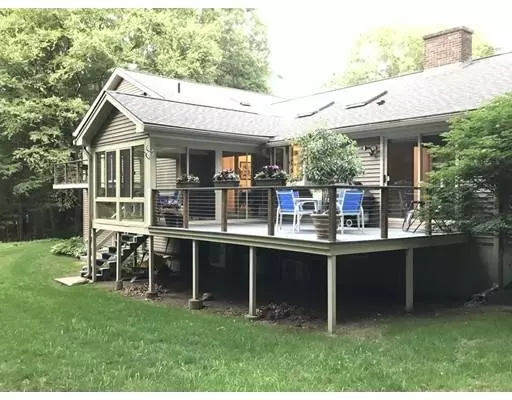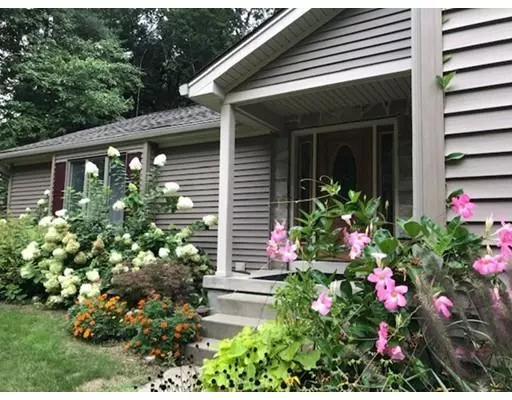For more information regarding the value of a property, please contact us for a free consultation.
16 Bayberry Lane Northampton, MA 01062
Want to know what your home might be worth? Contact us for a FREE valuation!

Our team is ready to help you sell your home for the highest possible price ASAP
Key Details
Sold Price $480,000
Property Type Single Family Home
Sub Type Single Family Residence
Listing Status Sold
Purchase Type For Sale
Square Footage 2,834 sqft
Price per Sqft $169
Subdivision Tinkham Woods
MLS Listing ID 72535952
Sold Date 09/20/19
Bedrooms 3
Full Baths 2
HOA Fees $6/ann
HOA Y/N true
Year Built 1986
Annual Tax Amount $6,793
Tax Year 2019
Lot Size 1.040 Acres
Acres 1.04
Property Description
This sun-filled and well maintained home on a quiet cul-de-sac will surprise you! Lots of space and light, from the large living room with vaulted ceiling and a Goshen stone fireplace, eat-in kitchen opening to a 3 season sunroom added in 2014 and trex deck, and dining room. A few steps down will bring you to a spacious family room with wood floors with access to the back yard. Upstairs there's a master bedroom suite with vaulted ceilings, adjoining office/library which could also serve as a fourth bedroom, master bath and 2 walk-in closets, and a private deck with a great view of the back yard. There are 2 additional bedrooms and full bath on the upper level. The basement offers lots of storage with built-in shelving. Newer vinyl siding and 3 year old roof, five mini-splits for AC, remotely controlled skylights with rain sensors central vac, and new leachfield installed in June 2019.
Location
State MA
County Hampshire
Zoning SR
Direction Westhampton Road (rt. 66) to Bayberry. House will be on the left.
Rooms
Family Room Flooring - Wood, Exterior Access
Basement Full, Interior Entry, Concrete
Primary Bedroom Level Second
Dining Room Flooring - Wall to Wall Carpet, Deck - Exterior
Kitchen Skylight, Flooring - Stone/Ceramic Tile, Exterior Access
Interior
Interior Features Library, Central Vacuum
Heating Baseboard, Oil
Cooling Ductless
Flooring Wood, Tile, Carpet, Flooring - Wall to Wall Carpet
Fireplaces Number 1
Fireplaces Type Living Room
Appliance Range, Oven, Dishwasher, Refrigerator, Washer, Dryer, Oil Water Heater, Utility Connections for Electric Range, Utility Connections for Electric Dryer
Laundry In Basement
Exterior
Exterior Feature Rain Gutters, Sprinkler System
Garage Spaces 2.0
Community Features Walk/Jog Trails
Utilities Available for Electric Range, for Electric Dryer
Waterfront false
Roof Type Shingle
Parking Type Attached, Garage Door Opener, Paved Drive, Off Street, Paved
Total Parking Spaces 4
Garage Yes
Building
Lot Description Cul-De-Sac, Gentle Sloping, Level
Foundation Concrete Perimeter
Sewer Private Sewer
Water Public
Schools
Elementary Schools Finn/Ryan Road
Middle Schools Jfk
High Schools Northampton
Others
Senior Community false
Read Less
Bought with Winifred Gorman • Maple and Main Realty, LLC
GET MORE INFORMATION




