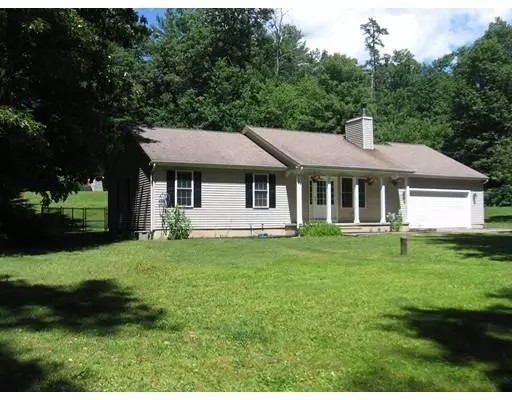For more information regarding the value of a property, please contact us for a free consultation.
620 Amherst Road Belchertown, MA 01007
Want to know what your home might be worth? Contact us for a FREE valuation!

Our team is ready to help you sell your home for the highest possible price ASAP
Key Details
Sold Price $271,000
Property Type Single Family Home
Sub Type Single Family Residence
Listing Status Sold
Purchase Type For Sale
Square Footage 1,274 sqft
Price per Sqft $212
MLS Listing ID 72535861
Sold Date 09/05/19
Style Ranch
Bedrooms 3
Full Baths 2
HOA Y/N false
Year Built 2001
Annual Tax Amount $4,600
Tax Year 2019
Lot Size 1.150 Acres
Acres 1.15
Property Description
Beautifully maintained Contemporary Ranch set in its own private setting. Inside you will find gorgeous hardwood floors flowing thru the kitchen and living room. Spectacular countertops that include a grand kitchen island. Wait until you see this impressive, natural stone fireplace with propane insert that goes all the way to the cathedral ceiling height. What a great space to entertain your guests. The master suite is generous in size and has it's own full bath with very nicely done shower stall. The other two bedrooms are quite spacious which adds to the desirability of this home. Great, heated 2 car garage with extra work space and wash sink is perfect to clean up after your little projects around the grounds. Outside you will love the privacy of the large composite deck plus a covered/screened in section of it for those nights you want to sit out and enjoy the night. Fully fenced in yard with two gates on either side make this home one you don't want to pass up on.
Location
State MA
County Hampshire
Zoning RES
Direction Rt. 9 is Amherst Rd. Home is aprox. 1 mile east of Amherst town line on left.
Rooms
Basement Full, Interior Entry, Bulkhead, Sump Pump, Concrete, Unfinished
Primary Bedroom Level Main
Kitchen Skylight, Flooring - Hardwood, Countertops - Stone/Granite/Solid, Kitchen Island, Cable Hookup, Deck - Exterior, Exterior Access, Open Floorplan, Recessed Lighting
Interior
Heating Forced Air, Oil
Cooling Central Air
Flooring Tile, Carpet, Hardwood
Fireplaces Number 1
Fireplaces Type Living Room
Appliance Range, Dishwasher, Refrigerator, Washer, Dryer, Water Treatment, Water Softener, Oil Water Heater, Tank Water Heater, Utility Connections for Electric Range, Utility Connections for Electric Dryer
Laundry Laundry Closet, Flooring - Stone/Ceramic Tile, Main Level, Electric Dryer Hookup, Washer Hookup, First Floor
Exterior
Exterior Feature Rain Gutters, Storage
Garage Spaces 2.0
Fence Fenced
Community Features Public Transportation, Shopping, Pool, Tennis Court(s), Park, Walk/Jog Trails, Stable(s), Golf, Medical Facility, Laundromat, Bike Path, Conservation Area, House of Worship, Public School, University
Utilities Available for Electric Range, for Electric Dryer, Washer Hookup
Waterfront false
Waterfront Description Beach Front, Lake/Pond, 1/2 to 1 Mile To Beach, Beach Ownership(Public)
Roof Type Shingle
Parking Type Attached, Garage Door Opener, Heated Garage, Workshop in Garage, Insulated, Off Street, Stone/Gravel
Total Parking Spaces 4
Garage Yes
Building
Lot Description Cleared, Gentle Sloping, Level, Other
Foundation Concrete Perimeter
Sewer Private Sewer
Water Private
Schools
Elementary Schools Cold Spring
Middle Schools Jabish Brook
High Schools Bhs
Others
Senior Community false
Read Less
Bought with The Andujar, Gallagher, Aguasvivas & Bloom Team • Petri, Dickinson & Gallagher Real Estate
GET MORE INFORMATION




