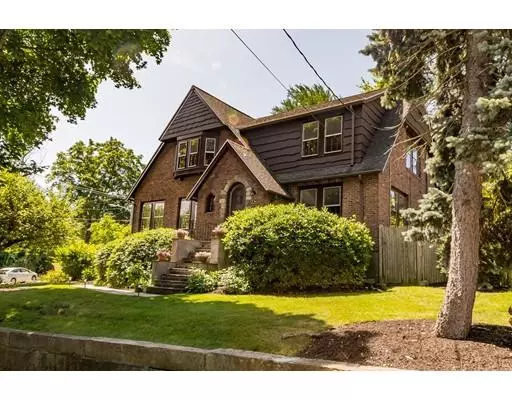For more information regarding the value of a property, please contact us for a free consultation.
34 Clark Street Belmont, MA 02478
Want to know what your home might be worth? Contact us for a FREE valuation!

Our team is ready to help you sell your home for the highest possible price ASAP
Key Details
Sold Price $1,400,000
Property Type Single Family Home
Sub Type Single Family Residence
Listing Status Sold
Purchase Type For Sale
Square Footage 1,936 sqft
Price per Sqft $723
Subdivision Clark Hill
MLS Listing ID 72535839
Sold Date 08/23/19
Style Colonial
Bedrooms 3
Full Baths 2
Half Baths 1
Year Built 1925
Annual Tax Amount $12,522
Tax Year 2019
Lot Size 6,534 Sqft
Acres 0.15
Property Description
This beautiful brick Tudor home in the sought after Clark Hill neighborhood of Belmont is only steps to Belmont Center, the Commuter Rail, library, town pool, playgrounds and schools. The welcoming foyer opens to a front to back LR with distinctive stonework fireplace & built-in cabinet. The LR also provides access to a den, renovated 1/2 bath & a screened porch to enjoy cool summer evenings. The ample DR w/ two window exposures leads to the updated, eat-in kitchen with custom red birch cabinets, granite counters & stainless appliances including a Bosch dishwasher & 4 burner gas range. Views of & access to the manicured rear yard with patio are offered from the kitchen. The master BR has plenty of closet space & bath w/ double sink. 2 additional BR's on 2nd floor with custom closets, one with lovely window seat. A 2nd family bath with tub-shower is also on this level. Other features: 2 zone central air, direct entry 2 car garage and outside sprinklers on 2nd meter.
Location
State MA
County Middlesex
Zoning SC
Direction Common Street to Clark at the corner of Clark & Clover Streets
Rooms
Basement Full, Walk-Out Access, Garage Access, Bulkhead, Concrete
Primary Bedroom Level Second
Dining Room Flooring - Hardwood, Crown Molding
Kitchen Flooring - Hardwood, Countertops - Stone/Granite/Solid, Cabinets - Upgraded, Recessed Lighting, Remodeled, Stainless Steel Appliances, Gas Stove
Interior
Interior Features Den
Heating Hot Water, Oil
Cooling Central Air
Flooring Tile, Hardwood, Flooring - Hardwood
Fireplaces Number 1
Fireplaces Type Living Room
Appliance Range, Dishwasher, Disposal, Microwave, Refrigerator, Gas Water Heater, Tank Water Heater, Utility Connections for Gas Range, Utility Connections for Gas Dryer, Utility Connections for Electric Dryer
Laundry Dryer Hookup - Dual, In Basement, Washer Hookup
Exterior
Exterior Feature Sprinkler System
Garage Spaces 2.0
Community Features Public Transportation, Shopping, Tennis Court(s), Park, House of Worship, Public School, T-Station
Utilities Available for Gas Range, for Gas Dryer, for Electric Dryer, Washer Hookup
Waterfront false
Roof Type Shingle
Total Parking Spaces 3
Garage Yes
Building
Lot Description Corner Lot
Foundation Concrete Perimeter
Sewer Public Sewer
Water Public
Schools
Elementary Schools Wellington
Middle Schools Chenery
High Schools Belmont Hs
Read Less
Bought with Karen Morgan • Coldwell Banker Residential Brokerage - Cambridge
GET MORE INFORMATION




