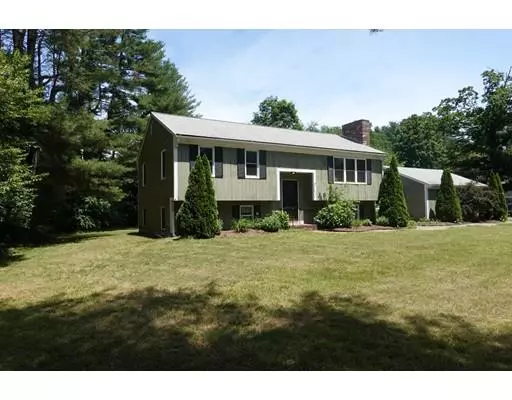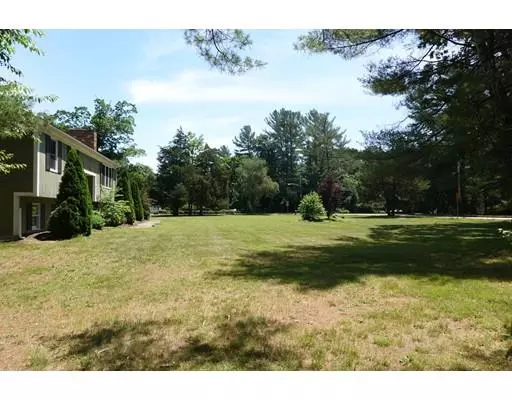For more information regarding the value of a property, please contact us for a free consultation.
237 Plymouth Street Halifax, MA 02338
Want to know what your home might be worth? Contact us for a FREE valuation!

Our team is ready to help you sell your home for the highest possible price ASAP
Key Details
Sold Price $350,000
Property Type Single Family Home
Sub Type Single Family Residence
Listing Status Sold
Purchase Type For Sale
Square Footage 1,786 sqft
Price per Sqft $195
MLS Listing ID 72532859
Sold Date 08/30/19
Style Ranch, Raised Ranch
Bedrooms 3
Full Baths 2
HOA Y/N false
Year Built 1984
Annual Tax Amount $5,796
Tax Year 2019
Lot Size 1.580 Acres
Acres 1.58
Property Description
Do you love the word opportunity in real estate? This 3 bed 2 bath split level ranch is move in ready on the second floor with some final touches needed on the first floor. The home sits on a massive 1.58 acre lot that is ready for your horse with town approval. The home features and attached two car garage, screen porch, and a deck for your next BBQ. The kitchen has a tiled floor with a dining room right next to it for all your formal dining. The living room is wired for a TV above the fireplace and has plenty of room for that sectional you have been dreaming of. All three of the bedrooms are large in size and have great closet storage space. Down stairs you will find a large bonus room and a family room with a custom built in area to house a large flat screen. The second bathroom in the downstairs is brand new and just waiting for your finishing touches. Tank-less hot water from the new oil powered boiler that was just replaced meaning you do not have to worry about that expense. WOW
Location
State MA
County Plymouth
Zoning Res
Direction Route 106 to Paradise Lane. Driveway is on left.
Rooms
Family Room Bathroom - Full, Closet, Cable Hookup, High Speed Internet Hookup, Open Floorplan, Recessed Lighting, Remodeled
Basement Full, Partially Finished, Walk-Out Access, Interior Entry, Concrete
Primary Bedroom Level Main
Dining Room Flooring - Hardwood, Deck - Exterior, Exterior Access, Open Floorplan, Slider
Kitchen Flooring - Stone/Ceramic Tile, Countertops - Stone/Granite/Solid, Open Floorplan
Interior
Interior Features Beamed Ceilings, Closet, Closet/Cabinets - Custom Built, Cable Hookup, High Speed Internet Hookup, Recessed Lighting, Bonus Room, Internet Available - Broadband
Heating Central, Baseboard, Electric Baseboard, Oil
Cooling Central Air
Flooring Tile, Carpet, Concrete, Hardwood
Fireplaces Number 1
Fireplaces Type Living Room
Appliance Range, Dishwasher, Microwave, Refrigerator, Washer, Dryer, Oil Water Heater, Tank Water Heaterless, Utility Connections for Electric Range, Utility Connections for Electric Oven, Utility Connections for Electric Dryer
Laundry Laundry Closet, First Floor, Washer Hookup
Exterior
Exterior Feature Rain Gutters, Horses Permitted
Garage Spaces 2.0
Community Features Public Transportation, Shopping, Pool, Park, Walk/Jog Trails, Stable(s), Golf, Laundromat, Conservation Area, House of Worship, Public School, T-Station, Sidewalks
Utilities Available for Electric Range, for Electric Oven, for Electric Dryer, Washer Hookup
Waterfront false
Waterfront Description Beach Front, Beach Access, Lake/Pond, Walk to, 1/2 to 1 Mile To Beach, Beach Ownership(Public)
Roof Type Shingle
Total Parking Spaces 6
Garage Yes
Building
Lot Description Corner Lot, Cleared, Level
Foundation Concrete Perimeter
Sewer Private Sewer
Water Public
Schools
Elementary Schools Halifax
High Schools Silver Lake
Others
Senior Community false
Acceptable Financing Contract
Listing Terms Contract
Read Less
Bought with Shawn Moloney • Movementum Realty, LLC
GET MORE INFORMATION




