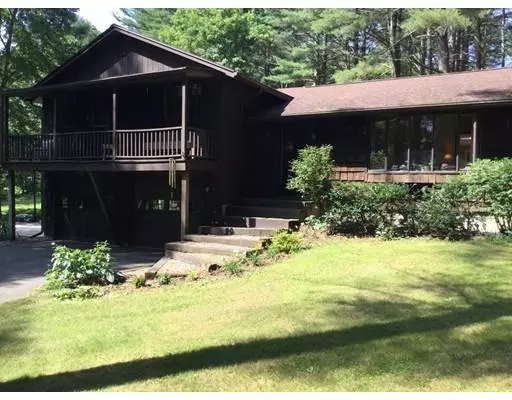For more information regarding the value of a property, please contact us for a free consultation.
27 Blue Meadow Rd Belchertown, MA 01007
Want to know what your home might be worth? Contact us for a FREE valuation!

Our team is ready to help you sell your home for the highest possible price ASAP
Key Details
Sold Price $281,000
Property Type Single Family Home
Sub Type Single Family Residence
Listing Status Sold
Purchase Type For Sale
Square Footage 1,948 sqft
Price per Sqft $144
MLS Listing ID 72532314
Sold Date 08/22/19
Bedrooms 3
Full Baths 2
Year Built 1978
Annual Tax Amount $4,506
Tax Year 2019
Lot Size 2.010 Acres
Acres 2.01
Property Description
This wonderful six room home sports three bedrooms, two full bathrooms and has ample living space. The Great Room features a wood stove as well as a Mitsubishi system to provide heat or air conditioning as well as a dehumidifier system. The Dining area has ample space for gatherings situated just off the Kitchen. The Living Room features a brick faced fireplace lined on either side with bookshelves, wood floor and a large Bay window overlooking the spacious front yard. A functional applianced Kitchen, including propane gas range counter top and oven, Corian counters, ample cabinets, spacious food prep counter and a breakfast bar awaits the gourmet chef in you. Enjoy the privacy the approximately two acre yard offers with an abundance of rhododendrons, lilac and hydrangea shrubs along with blueberry and raspberry bushes as well as the day lilies and brightly colored daisy plants throughout the yard. There is a wooden storage shed along with a play house for summer sleepovers.
Location
State MA
County Hampshire
Zoning R
Direction Off Route 9 opposite the State DPW yard.
Rooms
Basement Full, Interior Entry, Garage Access, Concrete
Primary Bedroom Level Second
Dining Room Flooring - Wood, Open Floorplan
Kitchen Flooring - Stone/Ceramic Tile, Breakfast Bar / Nook
Interior
Interior Features Dining Area, Great Room, Internet Available - Unknown
Heating Baseboard, Oil, Wood, Wood Stove, Ductless
Cooling Ductless
Flooring Wood, Tile, Flooring - Wood
Fireplaces Number 1
Fireplaces Type Living Room, Wood / Coal / Pellet Stove
Appliance Dishwasher, Microwave, Countertop Range, Refrigerator, Washer, Dryer, Water Treatment, Oil Water Heater, Tank Water Heater, Utility Connections for Gas Range, Utility Connections for Gas Oven, Utility Connections for Electric Dryer
Laundry Washer Hookup
Exterior
Exterior Feature Rain Gutters, Storage, Garden
Garage Spaces 2.0
Community Features Shopping, Highway Access, House of Worship, Public School
Utilities Available for Gas Range, for Gas Oven, for Electric Dryer, Washer Hookup, Generator Connection
Waterfront false
Parking Type Attached, Under, Garage Door Opener, Garage Faces Side, Paved Drive, Off Street
Total Parking Spaces 4
Garage Yes
Building
Lot Description Wooded, Level
Foundation Concrete Perimeter
Sewer Private Sewer
Water Private
Read Less
Bought with The Aimee Kelly Crew • Rovithis Realty, LLC
GET MORE INFORMATION




