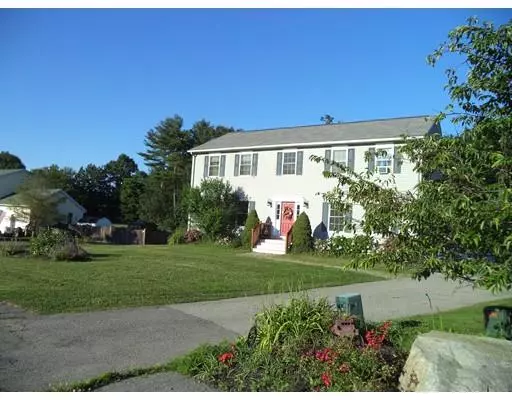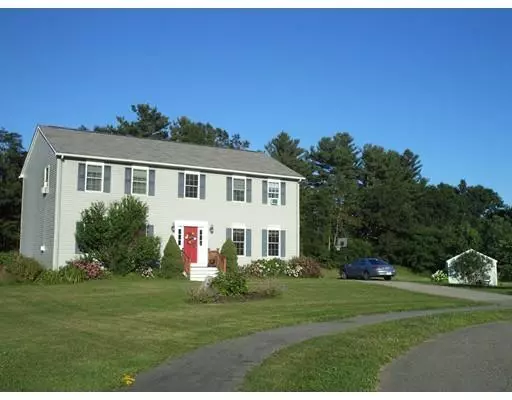For more information regarding the value of a property, please contact us for a free consultation.
7 Elizabeth Way Salisbury, MA 01952
Want to know what your home might be worth? Contact us for a FREE valuation!

Our team is ready to help you sell your home for the highest possible price ASAP
Key Details
Sold Price $475,000
Property Type Single Family Home
Sub Type Single Family Residence
Listing Status Sold
Purchase Type For Sale
Square Footage 2,800 sqft
Price per Sqft $169
MLS Listing ID 72532030
Sold Date 10/29/19
Style Colonial
Bedrooms 4
Full Baths 2
Half Baths 1
HOA Y/N false
Year Built 2005
Annual Tax Amount $4,586
Tax Year 2019
Lot Size 1.110 Acres
Acres 1.11
Property Description
SPACIOUS COLONIAL WITH 8 ROOMS. FEATURED ON MAIN LEVEL IS EAT IN KITCHEN,GRANITE COUNTERS & ISLAND WITH SLIDER TO SIDE DECK, FAMILY ROOM, LIVING ROOM WITH GAS FIREPLACE, DINING ROOM, 1/2 BATH,& LAUNDRY. 2ND LEVEL HAS A MASTER SUITE WITH WALK-IN CLOSET & PRIVATE BATH, 3 OTHER SPACIOUS BEDROOMS,& FULL BATH. ALL WITH HARDWOOD FLOORING & TILE IN KITCHEN. FULL BASEMENT WITH UNLIMITED POTENTIAL FOR MANY USES. ALL THIS ON OVER AN ACRE OF LAND WITH ABOVE GROUND POOL ON A CUL- DE -SAC. A MUST SEE! NOT A DRIVE-BY!
Location
State MA
County Essex
Zoning R1
Direction RTE.107 NORTH-BATCHELDER RD. LEFT- FOLLYMILL RD. RIGHT--7 ELIZABETH RD. ON LEFT.
Rooms
Family Room Flooring - Hardwood
Basement Full, Partially Finished, Walk-Out Access, Interior Entry, Concrete
Primary Bedroom Level Second
Dining Room Flooring - Hardwood
Kitchen Bathroom - Half, Flooring - Stone/Ceramic Tile, Dining Area, Countertops - Stone/Granite/Solid, Countertops - Upgraded, Kitchen Island, Cabinets - Upgraded, Deck - Exterior, Open Floorplan, Slider
Interior
Heating Baseboard, Natural Gas
Cooling Window Unit(s)
Flooring Wood, Tile, Carpet, Laminate
Fireplaces Number 1
Fireplaces Type Living Room
Appliance Range, Dishwasher, Microwave, Refrigerator, Gas Water Heater, Tank Water Heater, Utility Connections for Electric Range, Utility Connections for Electric Oven, Utility Connections for Gas Dryer
Laundry First Floor, Washer Hookup
Exterior
Exterior Feature Storage
Pool Above Ground
Community Features Public Transportation, Shopping, Highway Access, House of Worship, Public School
Utilities Available for Electric Range, for Electric Oven, for Gas Dryer, Washer Hookup
Waterfront false
Roof Type Shingle
Total Parking Spaces 4
Garage No
Private Pool true
Building
Lot Description Cleared, Level
Foundation Concrete Perimeter
Sewer Private Sewer
Water Public
Others
Senior Community false
Acceptable Financing Seller W/Participate
Listing Terms Seller W/Participate
Read Less
Bought with Lisa Hayford • RE/MAX On The River, Inc.
GET MORE INFORMATION




