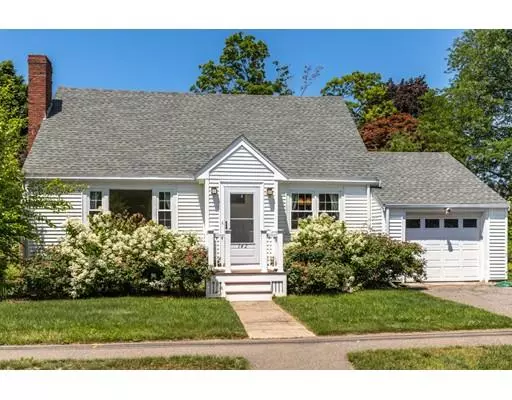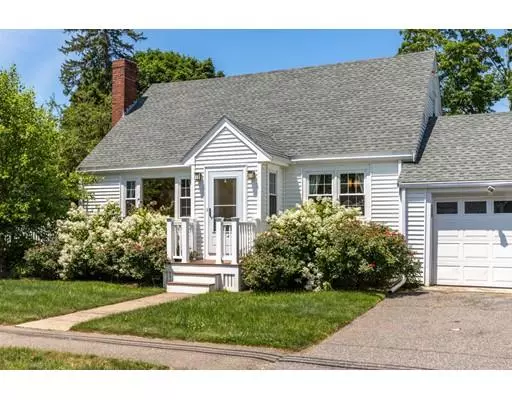For more information regarding the value of a property, please contact us for a free consultation.
142 Franklin St Milton, MA 02186
Want to know what your home might be worth? Contact us for a FREE valuation!

Our team is ready to help you sell your home for the highest possible price ASAP
Key Details
Sold Price $700,000
Property Type Single Family Home
Sub Type Single Family Residence
Listing Status Sold
Purchase Type For Sale
Square Footage 1,881 sqft
Price per Sqft $372
Subdivision East Milton
MLS Listing ID 72531812
Sold Date 09/12/19
Style Cape
Bedrooms 3
Full Baths 2
Year Built 1952
Annual Tax Amount $7,339
Tax Year 2019
Lot Size 7,840 Sqft
Acres 0.18
Property Description
WELCOME HOME! Have you been looking for a home in East Milton with all the work done? You have found it! Recent updates from 2012- 2019. New Kitchen & 2 New Baths, New Windows, New Gas Heat & New Central AC, New Back Deck, New Front Porch, New Water Heater, New Dishwasher 2017. All ready for New Buyers! From the moment you walk in you will feel right at home. Pride of ownership throughout. First floor has Living Rm w/ Fireplace, Dining Rm w/ Wainscoting, Great working Kitchen flows into Family Rm. Enjoy you summer nights on your Deck w/ lots of privacy. First Floor Bedroom currently used as an office. Dining Rm also has a Closet so potential for 4th Bedroom. Second Floor features Two Bedrooms. Spacious Master Bedroom , Custom Closet & additional closet Plus Third Bedroom. Lower Level potential for more space too. One Car Garage. Walk to Andrews Park, East Milton Sq, Stores & Restaurants . Walk to Bus to North Quincy too. 8 Miles to Boston!
Location
State MA
County Norfolk
Area East Milton
Zoning RC
Direction Bassett St left on Franklin St
Rooms
Family Room Flooring - Hardwood, Exterior Access, Open Floorplan
Basement Full
Primary Bedroom Level Second
Dining Room Closet, Flooring - Hardwood
Kitchen Flooring - Hardwood, Countertops - Stone/Granite/Solid, Cabinets - Upgraded, Recessed Lighting, Remodeled, Stainless Steel Appliances
Interior
Interior Features Entry Hall
Heating Forced Air, Natural Gas
Cooling Central Air
Flooring Wood, Tile, Flooring - Stone/Ceramic Tile
Fireplaces Number 1
Fireplaces Type Living Room
Appliance Range, Dishwasher, Microwave, Refrigerator, Washer, Dryer
Laundry In Basement
Exterior
Garage Spaces 1.0
Community Features Public Transportation, Shopping, Park, Golf, Medical Facility, Highway Access, Private School, Public School, T-Station
Waterfront false
Roof Type Shingle
Parking Type Paved Drive
Total Parking Spaces 2
Garage Yes
Building
Foundation Concrete Perimeter
Sewer Public Sewer
Water Public
Read Less
Bought with Witter & Witter Boston / Cape Cod Connection • Compass
GET MORE INFORMATION




