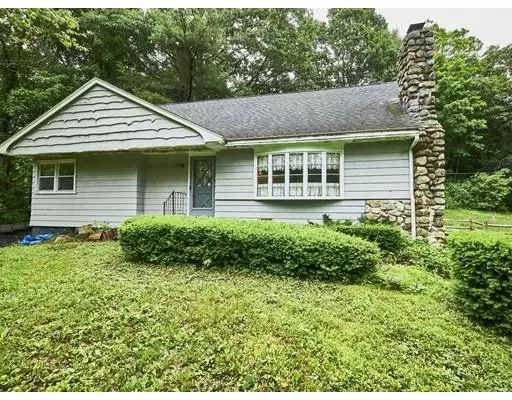For more information regarding the value of a property, please contact us for a free consultation.
220 High St Topsfield, MA 01983
Want to know what your home might be worth? Contact us for a FREE valuation!

Our team is ready to help you sell your home for the highest possible price ASAP
Key Details
Sold Price $498,555
Property Type Single Family Home
Sub Type Single Family Residence
Listing Status Sold
Purchase Type For Sale
Square Footage 1,728 sqft
Price per Sqft $288
MLS Listing ID 72531098
Sold Date 08/21/19
Style Cape
Bedrooms 4
Full Baths 2
Year Built 1962
Annual Tax Amount $7,650
Tax Year 2019
Lot Size 2.050 Acres
Acres 2.05
Property Description
Open Concept Cape home with direct access to the Ipswich River. This home backs to the Ipswich river and the rail trails. Vacation year round with boat and kayak access to the Ipswich River. On over 2 acres of wooded land this home has two first floor bedrooms, a large fireplaced living room, an updated kitchen and two bedrooms on the second floor with their own bath. Hardwood floors on the first floor, with the kitchen, dining room and living room all open to one another. An affordable home in Topsfield with the great schools and an easy commute path to Boston. There is a road right to the river so it is easy to get your boats in the water. Be there for the summer and vacation year round. The wood burning fireplace is a great focal point in the living room. The large kitchen is great for the family chef. Come see this home and make it yours.
Location
State MA
County Essex
Zoning ORA
Direction Route 97 to High Street
Rooms
Basement Full
Primary Bedroom Level Main
Dining Room Flooring - Hardwood, Balcony / Deck, Deck - Exterior, Open Floorplan, Slider
Kitchen Countertops - Stone/Granite/Solid, Countertops - Upgraded, Cabinets - Upgraded, Open Floorplan, Remodeled, Stainless Steel Appliances, Gas Stove
Interior
Interior Features Central Vacuum, Internet Available - Broadband, High Speed Internet
Heating Baseboard, Natural Gas
Cooling Window Unit(s)
Flooring Carpet, Hardwood
Fireplaces Number 1
Fireplaces Type Living Room
Appliance Range, Dishwasher, Microwave, Refrigerator, Washer, Dryer, Vacuum System, Gas Water Heater, Plumbed For Ice Maker, Utility Connections for Gas Range, Utility Connections for Gas Oven, Utility Connections for Electric Dryer
Laundry In Basement, Washer Hookup
Exterior
Exterior Feature Rain Gutters, Garden, Stone Wall
Garage Spaces 1.0
Community Features Public Transportation, Shopping, Pool, Tennis Court(s), Park, Walk/Jog Trails, Stable(s), Golf, Medical Facility, Bike Path, Conservation Area, Highway Access, House of Worship, Private School, Public School
Utilities Available for Gas Range, for Gas Oven, for Electric Dryer, Washer Hookup, Icemaker Connection
Waterfront true
Waterfront Description Waterfront, Navigable Water, River, Frontage, Walk to, Direct Access, Public
View Y/N Yes
View Scenic View(s)
Roof Type Shingle
Parking Type Under, Paved Drive, Off Street
Total Parking Spaces 5
Garage Yes
Building
Lot Description Wooded, Level
Foundation Block
Sewer Private Sewer
Water Public
Schools
Elementary Schools Stewart
Middle Schools Proctor
High Schools Masconomet
Read Less
Bought with Beatrice Realty Group • EXIT Realty Beatrice Associates
GET MORE INFORMATION




