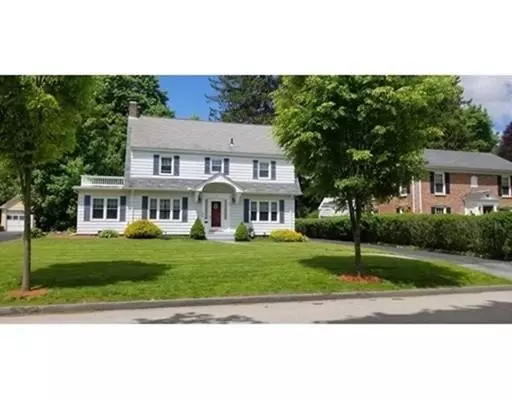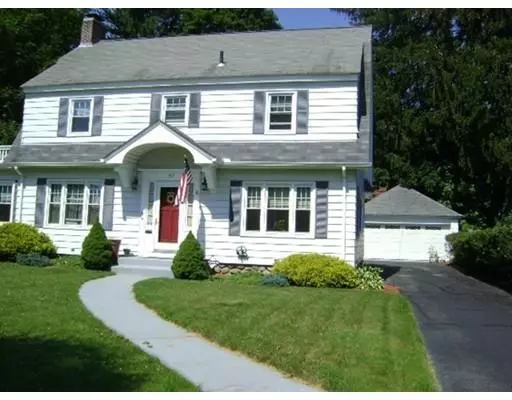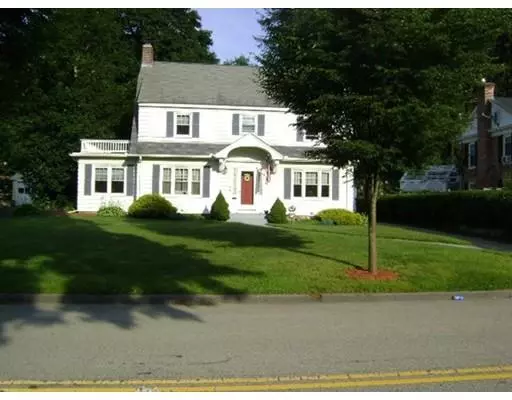For more information regarding the value of a property, please contact us for a free consultation.
157 Richmond Ave Worcester, MA 01602
Want to know what your home might be worth? Contact us for a FREE valuation!

Our team is ready to help you sell your home for the highest possible price ASAP
Key Details
Sold Price $375,000
Property Type Single Family Home
Sub Type Single Family Residence
Listing Status Sold
Purchase Type For Sale
Square Footage 2,318 sqft
Price per Sqft $161
Subdivision Westside Tatnuck
MLS Listing ID 72529117
Sold Date 09/04/19
Style Colonial
Bedrooms 3
Full Baths 1
Half Baths 2
HOA Y/N false
Year Built 1930
Annual Tax Amount $5,438
Tax Year 2018
Lot Size 10,018 Sqft
Acres 0.23
Property Description
Your beautiful home is located in the desirable West-Side of Worcester within walking distance to 2 of Worcester's most desired public schools and collages. Great location near 3 of the city's colleges and university's. Home is much larger than it looks! Beautiful hardwoods compliment the built in features in many of the rooms. French Doors throughout the first floor. Large eat-in kitchen for the family meals and a sun filled dining room for the large family functions. Beautiful sun room with interior access to a deck, perfect for enjoying your morning coffee or relaxing in the sun. Master has a deck catch the sunrise or sunset or just unwind after a long day. 3 bedroom located on the second floor with opportunities for additional living in the partially finished attic with a lovely cedar closet. Partially finished basement area which would work great for a play room or for a game room. Detached two car w/carport
Location
State MA
County Worcester
Area West Side
Zoning RS-10
Direction Pleasant to Richmond or Flagg to Richmond close to Flagg st school
Rooms
Basement Full, Crawl Space, Partially Finished, Interior Entry, Concrete
Primary Bedroom Level Second
Dining Room Flooring - Hardwood, French Doors, Lighting - Overhead
Kitchen Closet, Flooring - Hardwood, Dining Area, Kitchen Island, Breakfast Bar / Nook, Cable Hookup, Open Floorplan
Interior
Interior Features High Speed Internet Hookup, Open Floorplan, Crown Molding, Sun Room, Laundry Chute, Internet Available - DSL
Heating Steam, Oil, Electric
Cooling None
Flooring Wood, Vinyl, Carpet, Hardwood, Flooring - Wall to Wall Carpet
Fireplaces Number 1
Fireplaces Type Living Room
Appliance Range, Oven, Dishwasher, Disposal, Countertop Range, Refrigerator, Range Hood, Oil Water Heater, Plumbed For Ice Maker, Utility Connections for Electric Range, Utility Connections for Electric Oven, Utility Connections for Electric Dryer
Laundry Flooring - Vinyl, In Basement
Exterior
Exterior Feature Rain Gutters
Garage Spaces 2.0
Pool Above Ground
Community Features Public Transportation, Shopping, Tennis Court(s), Park, Walk/Jog Trails, Golf, Medical Facility, Laundromat, Bike Path, Highway Access, House of Worship, Private School, Public School, University
Utilities Available for Electric Range, for Electric Oven, for Electric Dryer, Icemaker Connection, Generator Connection
Waterfront false
Roof Type Shingle
Parking Type Detached, Carport, Garage Door Opener, Storage, Garage Faces Side, Paved Drive, Off Street, Paved
Total Parking Spaces 6
Garage Yes
Private Pool true
Building
Lot Description Level
Foundation Stone
Sewer Public Sewer
Water Public
Schools
Elementary Schools Flagg St
Middle Schools Forest Grove
High Schools Doherty High
Others
Acceptable Financing Delayed Occupancy
Listing Terms Delayed Occupancy
Read Less
Bought with Joseph Abramoff • Real Living Barbera Associates | Worcester
GET MORE INFORMATION




