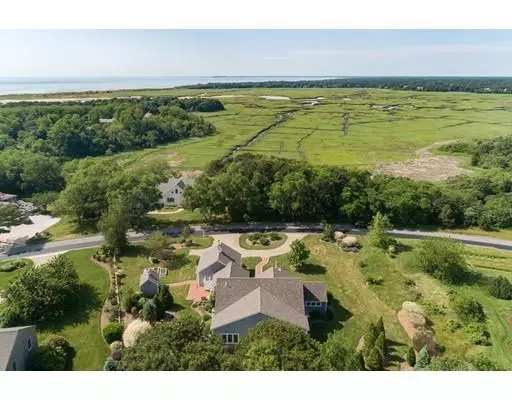For more information regarding the value of a property, please contact us for a free consultation.
210 Widgeon Dr Eastham, MA 02642
Want to know what your home might be worth? Contact us for a FREE valuation!

Our team is ready to help you sell your home for the highest possible price ASAP
Key Details
Sold Price $947,250
Property Type Single Family Home
Sub Type Single Family Residence
Listing Status Sold
Purchase Type For Sale
Square Footage 2,994 sqft
Price per Sqft $316
MLS Listing ID 72529090
Sold Date 09/06/19
Style Contemporary
Bedrooms 3
Full Baths 2
Half Baths 1
Year Built 2013
Annual Tax Amount $6,658
Tax Year 2019
Lot Size 0.820 Acres
Acres 0.82
Property Description
Wonderful S. Eastham neighborhood, close to Boat Meadow Beach w/ easy access to Orleans and neighborhood tennis courts. This recently built and thoughtfully designed home offers quality construction easy one level living with open floor plan and attention to every detail. Surrounded by gorgeous professional landscaping the home includes cherry hardwood flooring, and cathedral ceilings in the living area with a gas fireplace in living room, central A/C The custom kitchen is nicely equipped with granite counter tops, large island, stainless steel Jen Air appliances, cherry cabinetry and walk-in pantry. The first floor master bedroom with spacious ensuite bath has an oversized tile shower and connects to the walk-though closet with easy access to laundry room.
Location
State MA
County Barnstable
Zoning RESIDE
Direction Bridge Rd. to Widgeon Dr. to #210
Rooms
Basement Full, Interior Entry, Concrete
Primary Bedroom Level First
Dining Room Cathedral Ceiling(s), Flooring - Wood, Open Floorplan
Kitchen Flooring - Wood, Pantry, Countertops - Stone/Granite/Solid, Kitchen Island, Cabinets - Upgraded, Open Floorplan, Stainless Steel Appliances, Gas Stove
Interior
Interior Features Closet, Bonus Room, Central Vacuum
Heating Forced Air, Natural Gas
Cooling Central Air
Flooring Wood, Vinyl, Carpet, Flooring - Vinyl
Fireplaces Number 1
Fireplaces Type Living Room
Appliance Oven, Dishwasher, Microwave, Countertop Range, Refrigerator, Washer, Dryer, Water Treatment, Range Hood, Gas Water Heater, Tank Water Heater, Utility Connections for Gas Range
Laundry First Floor
Exterior
Exterior Feature Storage, Professional Landscaping, Sprinkler System, Garden
Garage Spaces 2.0
Community Features Tennis Court(s)
Utilities Available for Gas Range
Waterfront false
Waterfront Description Beach Front, Bay, 1/2 to 1 Mile To Beach, Beach Ownership(Public)
Roof Type Shingle
Parking Type Attached
Total Parking Spaces 4
Garage Yes
Building
Lot Description Level
Foundation Concrete Perimeter
Sewer Private Sewer
Water Private
Read Less
Bought with Non Member • Non Member Office
GET MORE INFORMATION




