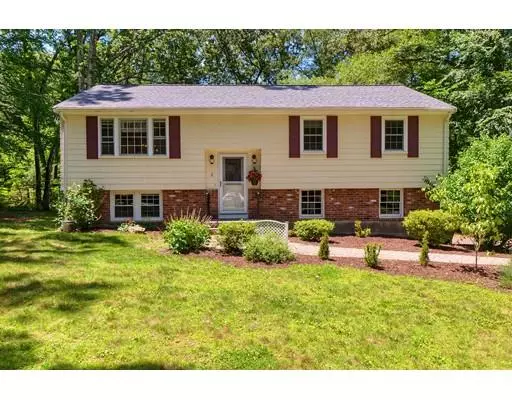For more information regarding the value of a property, please contact us for a free consultation.
2 Whalen Road Hopkinton, MA 01748
Want to know what your home might be worth? Contact us for a FREE valuation!

Our team is ready to help you sell your home for the highest possible price ASAP
Key Details
Sold Price $422,500
Property Type Single Family Home
Sub Type Single Family Residence
Listing Status Sold
Purchase Type For Sale
Square Footage 1,430 sqft
Price per Sqft $295
MLS Listing ID 72527177
Sold Date 08/16/19
Bedrooms 3
Full Baths 1
Year Built 1960
Annual Tax Amount $6,463
Tax Year 2019
Lot Size 0.780 Acres
Acres 0.78
Property Description
Beautifully updated 3 bedroom split level home on a private 3/4 acre lot in desirable cul-de-sac neighborhood. Minutes to downtown Hopkinton, highway access and shopping! First floor features updated white cabinet Kitchen with granite countertops and stainless appliances; open concept Kitchen/Dining Room; updated Bath; hardwood flooring throughout and 3 good-sized Bedrooms. Lower level boasts a spacious Family Room; Office with separate entrance; both rooms with new carpeting; large Laundry Room with ample space to readily add second Full Bath; 2 Car Garage. Additional updates include NEW ROOF, NEW DECK, NEW FRONT/REAR ENTRANCE AND STORM DOORS. Lower level windows replaced in 2016, main floor windows in 2011. Septic replaced in 2006. Nice, level lot with entertainment sized Deck, attractive stone walkway and stonewall .Town Water and Natural Gas. HOPKINTON CONSISTENTLY RANKED IN TOP MA SCHOOL SYSTEMS!!! Showings start at Open House, Sunday, June 30th from 12-2 p.m.
Location
State MA
County Middlesex
Zoning RB1
Direction West Main to Whalen Road
Rooms
Family Room Flooring - Wall to Wall Carpet, Recessed Lighting
Basement Full, Walk-Out Access, Garage Access
Primary Bedroom Level First
Dining Room Flooring - Hardwood, Open Floorplan, Wainscoting
Kitchen Flooring - Hardwood, Countertops - Stone/Granite/Solid, Deck - Exterior, Open Floorplan, Stainless Steel Appliances
Interior
Interior Features Recessed Lighting, Office
Heating Forced Air, Natural Gas, Electric
Cooling Window Unit(s)
Flooring Wood, Tile, Carpet, Laminate, Flooring - Wall to Wall Carpet
Appliance Range, Dishwasher, Microwave, Refrigerator, Electric Water Heater, Tank Water Heater, Plumbed For Ice Maker, Utility Connections for Electric Range, Utility Connections for Electric Oven, Utility Connections for Electric Dryer
Laundry In Basement, Washer Hookup
Exterior
Exterior Feature Rain Gutters, Storage
Garage Spaces 2.0
Community Features Public Transportation, Shopping, Park, Walk/Jog Trails, Conservation Area, Highway Access, Public School
Utilities Available for Electric Range, for Electric Oven, for Electric Dryer, Washer Hookup, Icemaker Connection
Waterfront false
Waterfront Description Beach Front, Lake/Pond
Roof Type Shingle
Parking Type Attached, Under, Garage Door Opener, Garage Faces Side, Paved Drive
Total Parking Spaces 4
Garage Yes
Building
Lot Description Wooded, Level
Foundation Concrete Perimeter
Sewer Private Sewer
Water Public
Schools
Elementary Schools Mra, Elmwd, Hpkns
Middle Schools Hopkintonmiddle
High Schools Hopkinton High
Read Less
Bought with Heidi Sharry • Redfin Corp.
GET MORE INFORMATION




