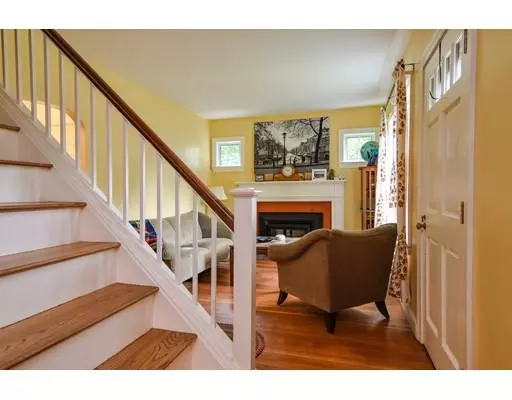For more information regarding the value of a property, please contact us for a free consultation.
11 Bennett St Natick, MA 01760
Want to know what your home might be worth? Contact us for a FREE valuation!

Our team is ready to help you sell your home for the highest possible price ASAP
Key Details
Sold Price $450,000
Property Type Single Family Home
Sub Type Single Family Residence
Listing Status Sold
Purchase Type For Sale
Square Footage 1,069 sqft
Price per Sqft $420
MLS Listing ID 72526678
Sold Date 08/02/19
Style Cape
Bedrooms 3
Full Baths 1
Year Built 1947
Annual Tax Amount $5,403
Tax Year 2019
Lot Size 0.340 Acres
Acres 0.34
Property Description
Welcome to the cutest cape in town! This classic 3 bedroom 1 bath New England cape style home is very well maintained and boasts many recent updates, including but not limited to: freshly painted exterior, replaced water line from street, hot water heater, garage roof, and more! Beautiful hardwood floors throughout. Living room with high efficiency fireplace insert by Hearthstone for those cooler nights that will be coming again. The wonderful expansive back yard is perfect for fun and games a well as possible future expansion. Conveniently located within walking distance of popular Natick center with restaurants, shoppes, library, public transportation, seasonal farmers market, the beach at Dug pond, elementary and high schools, and the list goes on. Come make this your new home!
Location
State MA
County Middlesex
Zoning RSA
Direction South Main to Bennett
Rooms
Basement Full, Walk-Out Access, Interior Entry, Sump Pump
Primary Bedroom Level Second
Dining Room Flooring - Hardwood
Kitchen Flooring - Stone/Ceramic Tile, Deck - Exterior, Exterior Access
Interior
Heating Forced Air, Oil
Cooling None
Flooring Tile, Hardwood
Fireplaces Number 1
Fireplaces Type Living Room
Appliance Range, Dishwasher, Refrigerator, Washer, Dryer
Laundry In Basement
Exterior
Exterior Feature Rain Gutters
Garage Spaces 1.0
Community Features Public Transportation, Shopping, Tennis Court(s), Park, Golf, Public School, T-Station
Waterfront false
Waterfront Description Beach Front, Lake/Pond, 1/2 to 1 Mile To Beach
Roof Type Shingle
Parking Type Detached, Garage Door Opener, Paved Drive, Off Street
Total Parking Spaces 3
Garage Yes
Building
Foundation Concrete Perimeter
Sewer Public Sewer
Water Public
Schools
Elementary Schools Johnson
Middle Schools Kennedy
High Schools Nhs
Read Less
Bought with Luisa A. Cestari • LAER Realty Partners
GET MORE INFORMATION




