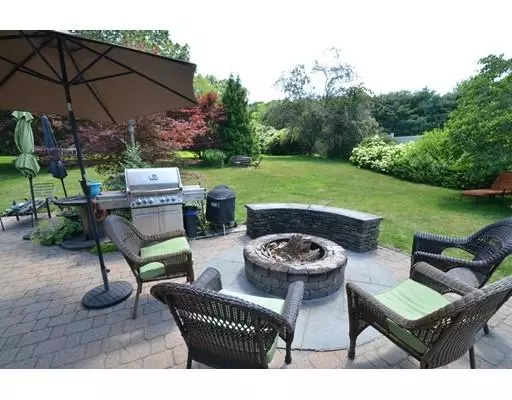For more information regarding the value of a property, please contact us for a free consultation.
7 Farm Pond Lane Franklin, MA 02038
Want to know what your home might be worth? Contact us for a FREE valuation!

Our team is ready to help you sell your home for the highest possible price ASAP
Key Details
Sold Price $650,000
Property Type Single Family Home
Sub Type Single Family Residence
Listing Status Sold
Purchase Type For Sale
Square Footage 2,891 sqft
Price per Sqft $224
Subdivision Charles River Farms
MLS Listing ID 72526136
Sold Date 08/16/19
Style Colonial
Bedrooms 4
Full Baths 2
Half Baths 1
Year Built 1992
Annual Tax Amount $8,816
Tax Year 2019
Lot Size 1.060 Acres
Acres 1.06
Property Description
Charles River Farms Gem! A most remarkable setting for this recently updated open floor plan colonial perfectly sited at the end of a cul-de-sac. With over an acre, the parklike grounds invite you to the perfect combination of wide open lush lawn and tree shaded spaces. Granite and stainless eat in kitchen with breakfast bar and premium appliances flows seamlessly into the Light, Bright and Breezy Sunroom with vaulted ceiling, skylights and walls of windows. Triple windows in the family room gaze over the extensive patio hardscape with integrated firepit. Double door entry to the Master suite with large walk-in closet, double granite vanity and enviable tile and glass oversized shower. To add to the fun, an awesome treehouse is tucked on the back bound of this incredible parcel. Solar panels provide significantly reduced energy costs. Town water and sewer, Natural gas for heat and hot water.
Location
State MA
County Norfolk
Zoning Res
Direction Oak Street to Echo Bridge to Farm Pond Lane
Rooms
Family Room Skylight, Vaulted Ceiling(s), Flooring - Hardwood
Basement Full, Sump Pump, Radon Remediation System, Unfinished
Primary Bedroom Level Second
Dining Room Flooring - Hardwood
Kitchen Flooring - Hardwood, Dining Area, Countertops - Stone/Granite/Solid, Kitchen Island, Breakfast Bar / Nook, Recessed Lighting, Stainless Steel Appliances
Interior
Interior Features Ceiling Fan(s), Ceiling - Vaulted, Office, Sun Room
Heating Forced Air, Natural Gas
Cooling Central Air
Flooring Tile, Carpet, Hardwood, Flooring - Hardwood, Flooring - Stone/Ceramic Tile
Fireplaces Number 1
Fireplaces Type Family Room
Appliance Oven, Dishwasher, Countertop Range, Refrigerator, Washer, Dryer, Gas Water Heater, Utility Connections for Electric Range, Utility Connections for Gas Dryer
Laundry Flooring - Stone/Ceramic Tile, Gas Dryer Hookup, Washer Hookup, First Floor
Exterior
Exterior Feature Rain Gutters, Storage, Sprinkler System
Garage Spaces 2.0
Fence Fenced
Community Features Shopping, Highway Access, House of Worship, Public School, T-Station, University, Sidewalks
Utilities Available for Electric Range, for Gas Dryer, Washer Hookup
Waterfront false
Roof Type Shingle
Total Parking Spaces 6
Garage Yes
Building
Lot Description Cul-De-Sac, Level
Foundation Concrete Perimeter
Sewer Public Sewer
Water Public
Schools
Elementary Schools Oak Street
Middle Schools Horace Mann
High Schools Franklin Hs
Read Less
Bought with Brian Hickox • Keller Williams Realty
GET MORE INFORMATION




