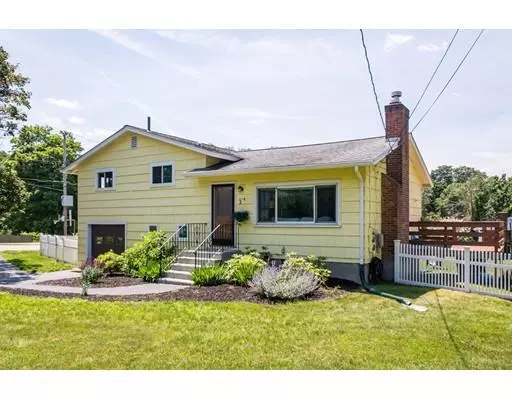For more information regarding the value of a property, please contact us for a free consultation.
495 Norfolk St Holliston, MA 01746
Want to know what your home might be worth? Contact us for a FREE valuation!

Our team is ready to help you sell your home for the highest possible price ASAP
Key Details
Sold Price $380,000
Property Type Single Family Home
Sub Type Single Family Residence
Listing Status Sold
Purchase Type For Sale
Square Footage 1,296 sqft
Price per Sqft $293
MLS Listing ID 72525781
Sold Date 07/26/19
Bedrooms 3
Full Baths 1
Half Baths 1
HOA Y/N false
Year Built 1956
Annual Tax Amount $6,146
Tax Year 2019
Lot Size 0.410 Acres
Acres 0.41
Property Description
Move right into this fantastic and well-maintained home which features: an updated eat-in kitchen with white cabinetry and new: granite counters, backsplash, and stainless appliances, plus three spacious bedrooms, and one-and-a-half bathrooms. Situated on a large, level lot, this home has a fully fenced-in backyard. The kitchen opens to the sun-filled living room which has a gas fireplace, hardwood floors and a picture window. Adjacent to the living room is the family room with a large window overlooking the back yard. The first floor also has a half bath and a desirable mudroom. The bedrooms are spacious with ample closets and wall-to-wall carpeting. In the hallway there is a full bath with a tub and shower. New updates: exterior paint, tankless hot water heater, furnace, central air unit, Wi-Fi thermostat, vinyl fence, and energy efficient windows. The location provides good access to Routes 495, 109 and 16. Walking distance to a park, swimming beach, playing fields and boat launch.
Location
State MA
County Middlesex
Zoning 33
Direction Corner of Norfolk Street and Cabot.
Rooms
Family Room Closet
Basement Partial, Finished
Primary Bedroom Level Second
Kitchen Flooring - Hardwood, Window(s) - Bay/Bow/Box, Dining Area, Countertops - Stone/Granite/Solid, Exterior Access, Stainless Steel Appliances
Interior
Interior Features Closet, Mud Room
Heating Forced Air, Natural Gas
Cooling None
Flooring Tile, Carpet, Hardwood, Flooring - Stone/Ceramic Tile
Fireplaces Number 1
Fireplaces Type Living Room
Appliance Range, Dishwasher
Laundry Electric Dryer Hookup, Exterior Access, Washer Hookup, In Basement
Exterior
Exterior Feature Rain Gutters, Professional Landscaping
Garage Spaces 1.0
Fence Fenced/Enclosed, Fenced
Community Features Shopping, Tennis Court(s), Park, Walk/Jog Trails, Conservation Area, House of Worship, Public School
Waterfront false
Roof Type Shingle
Parking Type Attached, Paved Drive, Off Street, Driveway, Paved
Total Parking Spaces 4
Garage Yes
Building
Lot Description Corner Lot, Level
Foundation Concrete Perimeter
Sewer Private Sewer
Water Public
Schools
Elementary Schools Placentino
Middle Schools Adams
High Schools Holliston
Others
Senior Community false
Acceptable Financing Contract
Listing Terms Contract
Read Less
Bought with The Chandler Group • Compass
GET MORE INFORMATION




