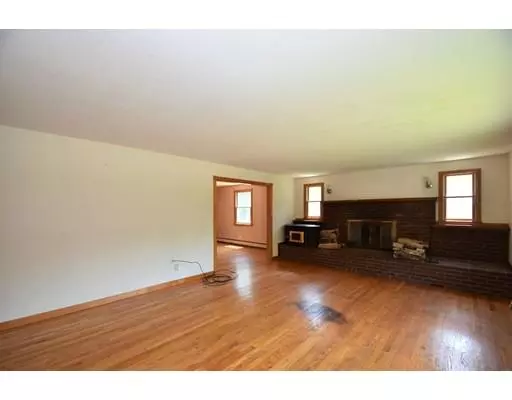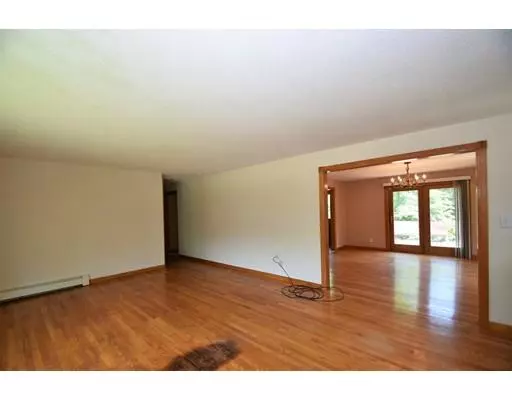For more information regarding the value of a property, please contact us for a free consultation.
21 Jordan Rd Halifax, MA 02338
Want to know what your home might be worth? Contact us for a FREE valuation!

Our team is ready to help you sell your home for the highest possible price ASAP
Key Details
Sold Price $380,000
Property Type Single Family Home
Sub Type Single Family Residence
Listing Status Sold
Purchase Type For Sale
Square Footage 3,150 sqft
Price per Sqft $120
MLS Listing ID 72525717
Sold Date 09/06/19
Bedrooms 3
Full Baths 2
Year Built 1971
Annual Tax Amount $6,347
Tax Year 2019
Lot Size 1.760 Acres
Acres 1.76
Property Description
Welcome Home! This well-maintained single family is what you've been waiting on! Sun drenched living room opens up to the dining room making this the perfect space to entertain & host guests. Spend cold winter nights warming up by the fireplace in this room. Large kitchen is equipped with stainless steel appliances and offers an open concept with plenty of room to be creative. Spacious master bedroom with two closets, one of which is a walk-in! Two additional bedrooms with gleaming hardwood floors & 2 full baths in this home. Fully finished lower level provides a HUGE family room & second fire place, really setting this house apart. Potential for a 4th bedroom in this space! Spend warm summer days BBQing in the large backyard or relaxing on your deck. New windows & Hardi Siding installed in the last 5 years. The possibilities are endless in this home, and they could all be yours! Come see it today ! Motivated Seller make a offer
Location
State MA
County Plymouth
Zoning Resid
Direction Holmes St. to Chestnut Rd. to Jordan Rd.
Rooms
Family Room Flooring - Wall to Wall Carpet, Cable Hookup
Basement Full, Finished, Walk-Out Access, Interior Entry, Concrete
Primary Bedroom Level First
Dining Room Flooring - Hardwood, Deck - Exterior, Exterior Access
Kitchen Flooring - Stone/Ceramic Tile, Dining Area, Deck - Exterior, Stainless Steel Appliances
Interior
Heating Baseboard, Propane
Cooling None
Flooring Tile, Carpet, Hardwood
Fireplaces Number 2
Fireplaces Type Family Room, Living Room
Appliance Range, Dishwasher, Microwave, Refrigerator, Washer, Dryer, Propane Water Heater, Tank Water Heater
Exterior
Community Features Shopping, Park, Walk/Jog Trails, Conservation Area, Highway Access, House of Worship, Public School
Waterfront false
Roof Type Shingle
Total Parking Spaces 4
Garage No
Building
Lot Description Wooded
Foundation Concrete Perimeter
Sewer Private Sewer
Water Public
Read Less
Bought with Jessica Innocent-Brown • RE/MAX Results Realty
GET MORE INFORMATION




