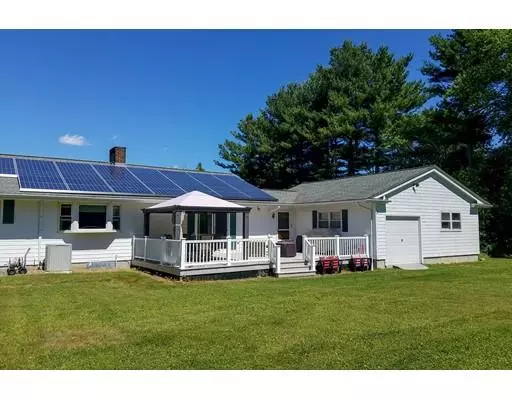For more information regarding the value of a property, please contact us for a free consultation.
56 Keith Hill Rd Grafton, MA 01519
Want to know what your home might be worth? Contact us for a FREE valuation!

Our team is ready to help you sell your home for the highest possible price ASAP
Key Details
Sold Price $520,000
Property Type Single Family Home
Sub Type Single Family Residence
Listing Status Sold
Purchase Type For Sale
Square Footage 2,687 sqft
Price per Sqft $193
MLS Listing ID 72525015
Sold Date 08/12/19
Style Ranch
Bedrooms 3
Full Baths 3
Year Built 1965
Annual Tax Amount $9,226
Tax Year 2018
Lot Size 4.820 Acres
Acres 4.82
Property Description
This sprawling ranch sits in a glorious setting on one of the prettiest scenic roads in Grafton. Stunning 4.7 acre parcel has a gently sloping front lawn which sweeps up from the road to present the home, and levels off to a phenomenal, private back yard w/heated in-ground pool and a large expanse of lawn for outdoor activities. Two car attached garage. Large family room with recessed lighting. Rear office w/fireplace and slider to recent composite deck. Formal dining w/hardwood. Formal living w/fireplace and hardwood. Gourmet kitchen w/cherry cabinets, Silestone counters, SS appliances, walk-in pantry and breakfast bar. Generous bedroom sizes including a large master suite w/walk-in closet and full bath. Rec room in lower level w/brick wet bar and fireplace. Roof new in 2009. Septic system brand new as of 4/19. If you are looking for spacious, one-level living in a prime location, this is it.
Location
State MA
County Worcester
Zoning res
Direction From center of Town, take South Street to Old Upton to Keith Hill
Rooms
Family Room Ceiling Fan(s), Flooring - Vinyl, Cable Hookup, Recessed Lighting
Basement Full, Partially Finished, Interior Entry, Bulkhead, Concrete
Primary Bedroom Level Main
Dining Room Flooring - Hardwood, Window(s) - Bay/Bow/Box
Kitchen Ceiling Fan(s), Flooring - Stone/Ceramic Tile, Pantry, Countertops - Stone/Granite/Solid, Breakfast Bar / Nook, Cabinets - Upgraded, Recessed Lighting, Stainless Steel Appliances, Storage
Interior
Interior Features Ceiling Fan(s), Bathroom - 3/4, Wet bar, Recessed Lighting, Home Office, Game Room, Wet Bar
Heating Baseboard, Oil, Fireplace(s), Fireplace
Cooling Central Air
Flooring Tile, Vinyl, Hardwood, Flooring - Laminate, Flooring - Wall to Wall Carpet
Fireplaces Number 3
Fireplaces Type Living Room
Appliance Oven, Dishwasher, Microwave, Countertop Range, Refrigerator, Utility Connections for Electric Range
Exterior
Exterior Feature Rain Gutters, Professional Landscaping
Garage Spaces 2.0
Pool In Ground
Community Features Stable(s), Golf, Conservation Area, Highway Access, House of Worship, Public School, T-Station, University
Utilities Available for Electric Range
Waterfront false
View Y/N Yes
View Scenic View(s)
Roof Type Shingle
Parking Type Attached, Paved Drive, Off Street
Total Parking Spaces 8
Garage Yes
Private Pool true
Building
Foundation Concrete Perimeter
Sewer Private Sewer
Water Private
Read Less
Bought with Jodi Healy • Its My Real Estate
GET MORE INFORMATION




