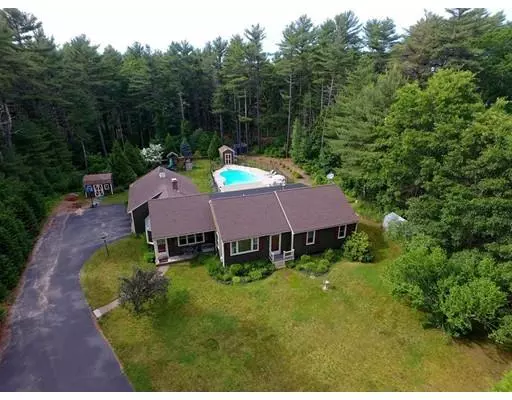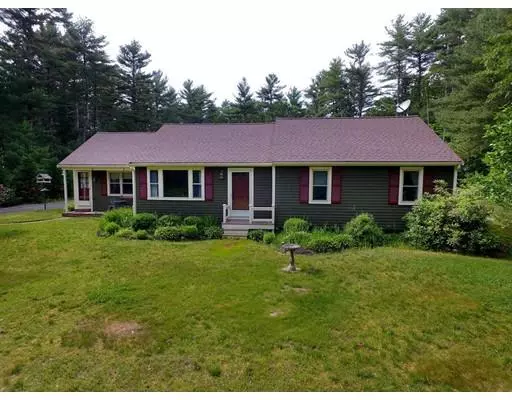For more information regarding the value of a property, please contact us for a free consultation.
44 Aldana Rd Halifax, MA 02338
Want to know what your home might be worth? Contact us for a FREE valuation!

Our team is ready to help you sell your home for the highest possible price ASAP
Key Details
Sold Price $475,000
Property Type Single Family Home
Sub Type Single Family Residence
Listing Status Sold
Purchase Type For Sale
Square Footage 1,970 sqft
Price per Sqft $241
MLS Listing ID 72523397
Sold Date 07/30/19
Style Ranch
Bedrooms 3
Full Baths 2
HOA Y/N false
Year Built 1984
Annual Tax Amount $6,988
Tax Year 2019
Lot Size 1.530 Acres
Acres 1.53
Property Description
3bd/2bth 1970 sq ft Oversized Ranch on a side street. Outdoor living at it's finest on a 1.53 acre, private, treed lot w/large fenced Inground pool & patio, entertainment size composite deck with 2 built-in awnings, cleared yard space and 2-car attached garage with remote openers. Inside space with a place for everything, living room with beamed ceiling, bay window sitting area and wood stove fireplace, large home office with sliders out to the pool & door in from garage, Kitchen remodeled 2015 adding a peninsula, floor to ceiling pantry with pullouts, all soft close cabinets, quartz counter. Pass through window to the beamed/high ceiling dining room and down the hall to a full bath, 2 bedrooms and oversized master suite including walk-in closet, sliders right out to the deck & pool and en suite with stand up shower and Jacuzzi/Whirlpool Soaking Tub. Extra large high-ceiling full basement is a must see bonus space for anyone's imagination, playroom, home gym, theater room, workshop...
Location
State MA
County Plymouth
Zoning Resid
Direction route 36 (Holmes St) to Aldana
Rooms
Basement Full, Bulkhead, Concrete, Unfinished
Primary Bedroom Level First
Dining Room Beamed Ceilings
Kitchen Countertops - Stone/Granite/Solid, Cabinets - Upgraded
Interior
Interior Features Pantry, Slider, Home Office-Separate Entry, Exercise Room, Bonus Room
Heating Forced Air, Oil
Cooling Central Air
Flooring Hardwood
Fireplaces Number 1
Fireplaces Type Living Room
Appliance Dishwasher, Disposal, Microwave, Electric Water Heater, Utility Connections for Electric Oven, Utility Connections for Electric Dryer
Laundry Electric Dryer Hookup, Washer Hookup, In Basement
Exterior
Exterior Feature Storage
Garage Spaces 2.0
Pool In Ground
Community Features Public Transportation, Shopping, T-Station
Utilities Available for Electric Oven, for Electric Dryer, Washer Hookup
Waterfront false
Total Parking Spaces 6
Garage Yes
Private Pool true
Building
Lot Description Wooded
Foundation Concrete Perimeter
Sewer Private Sewer
Water Public
Read Less
Bought with Isobel Wilson • Keller Williams Realty
GET MORE INFORMATION




