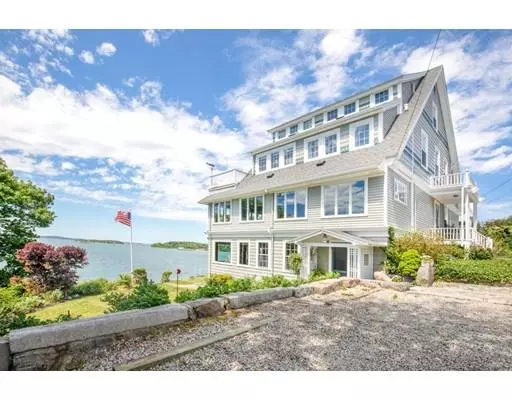For more information regarding the value of a property, please contact us for a free consultation.
71 Highland Ave Hull, MA 02045
Want to know what your home might be worth? Contact us for a FREE valuation!

Our team is ready to help you sell your home for the highest possible price ASAP
Key Details
Sold Price $1,195,000
Property Type Single Family Home
Sub Type Single Family Residence
Listing Status Sold
Purchase Type For Sale
Square Footage 4,411 sqft
Price per Sqft $270
Subdivision Hull Village
MLS Listing ID 72522857
Sold Date 10/18/19
Style Victorian, Shingle
Bedrooms 5
Full Baths 2
Half Baths 2
HOA Y/N false
Year Built 1880
Annual Tax Amount $12,160
Tax Year 2019
Lot Size 0.260 Acres
Acres 0.26
Property Description
One of Hull's shingle style Grande Dames situated beautifully to take in fabulous panoramic views of the bay, harbor and Boston! Spacious, nicely proportioned rooms with high ceilings and elegant period details throughout. Once the Summer home of the Lauriat family, this home has been much loved and well maintained by the current owner of 25+ years. Many windows have been replaced, the siding was replaced and the roof is just 10 years old. The wrap around enclosed porch off the back of house was turned into a heated/finished space for year round enjoyment of the gorgeous views. This property is DIRECT WATERFRONT, offering water access via stairs to the left of the property. Years ago owner had a mooring. Just 2 minutes to the commuter boat to Boston and just a 30 minute ferry ride to work! Live like you are on vacation year round!
Location
State MA
County Plymouth
Zoning SFB
Direction In the Village
Rooms
Family Room Closet/Cabinets - Custom Built, Flooring - Hardwood
Basement Partially Finished
Primary Bedroom Level Third
Dining Room Flooring - Hardwood, Wainscoting
Kitchen Flooring - Hardwood, Dining Area, Pantry, Kitchen Island
Interior
Interior Features Sun Room, Office, Mud Room
Heating Baseboard, Hot Water, Natural Gas
Cooling None
Flooring Wood
Fireplaces Number 1
Fireplaces Type Family Room
Appliance Utility Connections for Gas Range
Laundry First Floor
Exterior
Community Features Marina
Utilities Available for Gas Range
Waterfront true
Waterfront Description Waterfront, Beach Front, Ocean, Harbor, Frontage, Direct Access, Private, Direct Access, Frontage
View Y/N Yes
View City View(s), Scenic View(s)
Total Parking Spaces 4
Garage No
Building
Lot Description Sloped
Foundation Granite
Sewer Public Sewer
Water Public
Others
Senior Community false
Read Less
Bought with Michelle Cooley • Coldwell Banker Residential Brokerage - Hingham
GET MORE INFORMATION




