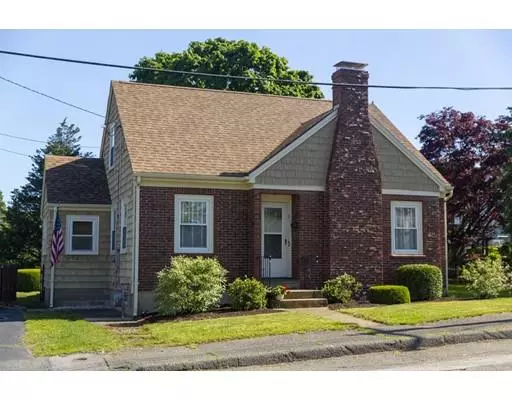For more information regarding the value of a property, please contact us for a free consultation.
3 Corliss Ave Gloucester, MA 01930
Want to know what your home might be worth? Contact us for a FREE valuation!

Our team is ready to help you sell your home for the highest possible price ASAP
Key Details
Sold Price $443,000
Property Type Single Family Home
Sub Type Single Family Residence
Listing Status Sold
Purchase Type For Sale
Square Footage 1,325 sqft
Price per Sqft $334
Subdivision Riverdale
MLS Listing ID 72522106
Sold Date 07/29/19
Style Cape
Bedrooms 4
Full Baths 2
HOA Y/N false
Year Built 1953
Annual Tax Amount $4,544
Tax Year 2019
Lot Size 0.270 Acres
Acres 0.27
Property Description
Imagine being able to leave your home and cart your kayak or taking a dip on a hot summer night just down the street to the Annisquam River at Corliss Landing. Imagine enough yard for a pool or soccer practice or a vegetable garden. Imagine this being your forever home. Imagine a home where the layout works for one level living but has enough room for visitors. Imagine a home with beautifully restored oak floors throughout. Imagine this home as yours. The traditional Cape style has options of using as many as four bedrooms, or use one as a playroom and another as an office. A full bath on each level and the basement has storage and plenty of room for a ping pong or pool table. Updated utilities, garden shed and there's a playground and skating pond nearby.
Location
State MA
County Essex
Area Riverdale
Zoning R310
Direction Washington Street to Wheeler Street to Corliss Avenue
Rooms
Basement Full, Interior Entry, Bulkhead, Concrete
Primary Bedroom Level Second
Dining Room Flooring - Hardwood
Kitchen Flooring - Vinyl
Interior
Heating Baseboard, Natural Gas
Cooling None
Flooring Vinyl, Hardwood
Fireplaces Number 1
Fireplaces Type Living Room
Appliance Range, Refrigerator, Gas Water Heater, Tank Water Heater, Utility Connections for Gas Range
Laundry In Basement
Exterior
Exterior Feature Rain Gutters
Community Features Sidewalks
Utilities Available for Gas Range
Waterfront false
Roof Type Shingle
Parking Type Paved Drive, Off Street, Tandem
Total Parking Spaces 2
Garage No
Building
Lot Description Level
Foundation Concrete Perimeter
Sewer Public Sewer
Water Public
Schools
Middle Schools O'Maley
High Schools Ghs
Others
Senior Community false
Read Less
Bought with Ruth Pino • RE/MAX Advantage Real Estate
GET MORE INFORMATION




