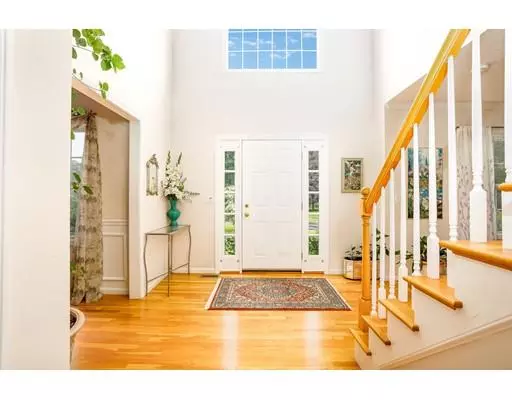For more information regarding the value of a property, please contact us for a free consultation.
37 Danielle Dr Grafton, MA 01519
Want to know what your home might be worth? Contact us for a FREE valuation!

Our team is ready to help you sell your home for the highest possible price ASAP
Key Details
Sold Price $550,000
Property Type Single Family Home
Sub Type Single Family Residence
Listing Status Sold
Purchase Type For Sale
Square Footage 2,431 sqft
Price per Sqft $226
MLS Listing ID 72520651
Sold Date 08/01/19
Style Colonial
Bedrooms 4
Full Baths 2
Half Baths 1
HOA Y/N false
Year Built 1999
Annual Tax Amount $6,706
Tax Year 2018
Lot Size 0.460 Acres
Acres 0.46
Property Description
Final and best due by 6/26 at 12pm. This picturesque colonial comprises over 2,400 sq.ft of finished living space. The main level of this home offers a large, eat-in, open-concept kitchen with NEW stainless steel appliances (2018), recessed lighting, and is only a step away from the deck that overlooks that private backyard. Entertaining guests in this home is a breeze with the formal dining area that flows right into the kitchen and living room. The laundry room is conveniently located on the first floor. The master suite has every luxury you could ask for- large walk-in closet, and a master bath with double vanities, a jacuzzi tub and a separate stand alone shower. The additional three bedrooms on the second level are very generously sized. The attached garage houses 2 cars and has an electric vehicle charging station. New hot water heater and heating & cooling system done in 2017. The roof and siding was redone in 2009. Additionally, the attic was newly insulated in 2017.
Location
State MA
County Worcester
Zoning res
Direction Blanchard Rd to Danielle Drive.
Rooms
Family Room Flooring - Hardwood
Basement Full, Interior Entry, Concrete, Unfinished
Primary Bedroom Level Second
Dining Room Flooring - Hardwood, Crown Molding
Kitchen Flooring - Hardwood, Dining Area, Countertops - Stone/Granite/Solid, Kitchen Island, Exterior Access, Open Floorplan, Recessed Lighting, Slider, Stainless Steel Appliances
Interior
Interior Features Closet, Balcony - Interior, Entrance Foyer
Heating Forced Air, Natural Gas
Cooling Central Air
Flooring Tile, Carpet, Hardwood, Flooring - Hardwood
Fireplaces Number 1
Appliance Range, Dishwasher, Refrigerator, Washer, Dryer, Gas Water Heater, Tank Water Heater, Plumbed For Ice Maker, Utility Connections for Electric Range, Utility Connections for Electric Dryer
Laundry Electric Dryer Hookup, Washer Hookup, First Floor
Exterior
Exterior Feature Rain Gutters, Sprinkler System
Garage Spaces 2.0
Utilities Available for Electric Range, for Electric Dryer, Washer Hookup, Icemaker Connection
Waterfront false
Roof Type Shingle
Parking Type Attached, Paved Drive, Off Street, Paved
Total Parking Spaces 8
Garage Yes
Building
Lot Description Cleared, Level
Foundation Concrete Perimeter
Sewer Public Sewer
Water Public
Read Less
Bought with Julie Burgey Kehoe • Berkshire Hathaway HomeServices Commonwealth Real Estate
GET MORE INFORMATION




