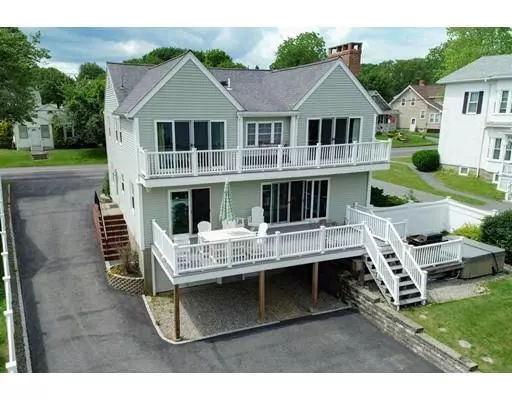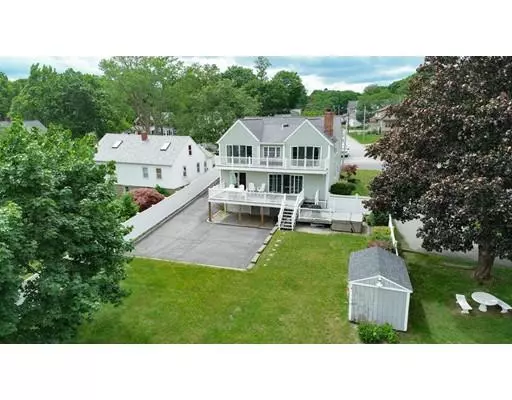For more information regarding the value of a property, please contact us for a free consultation.
2380 Riverside Ave Somerset, MA 02726
Want to know what your home might be worth? Contact us for a FREE valuation!

Our team is ready to help you sell your home for the highest possible price ASAP
Key Details
Sold Price $625,000
Property Type Single Family Home
Sub Type Single Family Residence
Listing Status Sold
Purchase Type For Sale
Square Footage 2,628 sqft
Price per Sqft $237
MLS Listing ID 72519795
Sold Date 08/22/19
Style Garrison
Bedrooms 5
Full Baths 4
HOA Y/N false
Year Built 1973
Annual Tax Amount $9,390
Tax Year 2019
Lot Size 0.350 Acres
Acres 0.35
Property Description
WATERFRONT GEM~~Private sandy beach w/ Direct Access to the Taunton River and Mt. Hope Bay. Enjoy Spectacular Sunrises and Breathtaking Views from most rooms of this well maintained home. Open Floor Plan, Hardwoods and tile throughout, Updated Kitchen w/ Granite, SS appliances ,Jenn Air Gas Range, Breakfast nook and a separate dining area. Wood Fireplace in the Expansive Living Room w/Sliders out to the deck and a Wet Bar, perfect for entertaining. Master is on the 1st. w/ 2 additional Waterview Jack & Jill Master Suites on the 2nd floor, one has a Gas FP . Two other bedrooms on the 2nd level, 1 currently being used as an office and the other a den. 4 Zone FHW High Efficiency Heating system, Central AC and a Central Vacuum System. Finished Area in the Basement w/ Fireplace and 3/4 bath. 2 stall tandem garage is under the house w/access from the back of the house. Perfect for commuters, only minutes to the highway. Still time to enjoy summer of 2019, don't wait, call today!
Location
State MA
County Bristol
Zoning R1
Direction Rt.138, County St., East on Buffinton, right onto Riverside Avenue
Rooms
Basement Full, Partially Finished, Walk-Out Access, Interior Entry, Concrete
Primary Bedroom Level Main
Dining Room Flooring - Hardwood, Exterior Access
Kitchen Dining Area, Countertops - Stone/Granite/Solid, Breakfast Bar / Nook, Exterior Access, Open Floorplan, Recessed Lighting, Stainless Steel Appliances, Gas Stove, Peninsula
Interior
Interior Features Bathroom - With Shower Stall, Bonus Room, Bathroom, Central Vacuum
Heating Baseboard, Natural Gas, Fireplace(s)
Cooling Central Air
Flooring Wood, Tile, Flooring - Stone/Ceramic Tile
Fireplaces Number 3
Fireplaces Type Living Room
Appliance Range, Dishwasher, Microwave, Refrigerator, Washer, Dryer, Wine Refrigerator, Vacuum System, Gas Water Heater, Plumbed For Ice Maker, Utility Connections for Gas Range, Utility Connections for Electric Dryer
Laundry Electric Dryer Hookup, Washer Hookup, In Basement
Exterior
Garage Spaces 2.0
Community Features Public Transportation, Shopping, Park, Highway Access, House of Worship, Marina, Public School
Utilities Available for Gas Range, for Electric Dryer, Washer Hookup, Icemaker Connection
Waterfront true
Waterfront Description Waterfront, Beach Front, River, Deep Water Access, Direct Access, Private, River, Direct Access, 0 to 1/10 Mile To Beach, Beach Ownership(Private)
Roof Type Shingle
Parking Type Under, Off Street, Tandem, Paved
Total Parking Spaces 8
Garage Yes
Building
Lot Description Flood Plain, Gentle Sloping
Foundation Concrete Perimeter
Sewer Public Sewer
Water Public
Others
Senior Community false
Read Less
Bought with Lisa Emerson • JLK Realty
GET MORE INFORMATION




