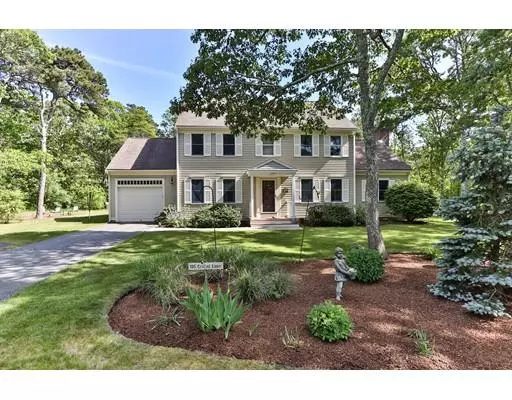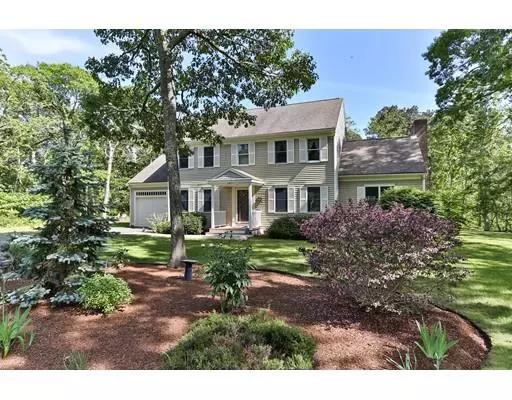For more information regarding the value of a property, please contact us for a free consultation.
105 Cricket Ln Brewster, MA 02631
Want to know what your home might be worth? Contact us for a FREE valuation!

Our team is ready to help you sell your home for the highest possible price ASAP
Key Details
Sold Price $615,000
Property Type Single Family Home
Sub Type Single Family Residence
Listing Status Sold
Purchase Type For Sale
Square Footage 2,258 sqft
Price per Sqft $272
MLS Listing ID 72518947
Sold Date 08/02/19
Style Colonial
Bedrooms 4
Full Baths 2
HOA Y/N false
Year Built 1997
Annual Tax Amount $4,765
Tax Year 2019
Lot Size 1.160 Acres
Acres 1.16
Property Description
This charming 4 bedroom, 2 bathroom Colonial has a bright and open floor plan, cathedral ceilings, and gleaming hardwood floors. Kitchen comes equipped with granite counters and a breakfast bar overlooking a spacious dining area and quaint living room. Beautiful cathedral great room with a magnificent floor to ceiling fireplace. First floor bedroom and laundry room. Massive master bedroom with walk-in closet and private entrance to a full bathroom. Enjoy the tranquil and serene setting on an acre plus lot at the end of a cul-de-sac, in the heart of Brewster. This home has it all, 1 car garage, unfinished bonus room, central A/C, alarm system, irrigation and a Free Home Warranty!
Location
State MA
County Barnstable
Zoning RESD.
Direction 6a or Rte 137 to Millstone Rd. to Cricket Ln.
Rooms
Family Room Closet, Flooring - Hardwood, Exterior Access, Open Floorplan
Basement Full, Interior Entry, Bulkhead
Primary Bedroom Level Second
Dining Room Flooring - Hardwood, Exterior Access, Open Floorplan, Slider
Kitchen Flooring - Stone/Ceramic Tile, Breakfast Bar / Nook, Open Floorplan, Recessed Lighting, Stainless Steel Appliances, Gas Stove
Interior
Heating Baseboard, Natural Gas
Cooling Central Air
Flooring Wood, Tile, Carpet
Fireplaces Number 1
Fireplaces Type Living Room
Appliance Range, Dishwasher, Microwave, Gas Water Heater, Tank Water Heater, Utility Connections for Gas Range, Utility Connections for Gas Dryer
Exterior
Exterior Feature Storage, Sprinkler System, Outdoor Shower
Garage Spaces 1.0
Community Features Public Transportation, Shopping, Walk/Jog Trails, Golf, Medical Facility, Bike Path, Highway Access, House of Worship, Public School
Utilities Available for Gas Range, for Gas Dryer
Waterfront false
Waterfront Description Beach Front, Bay, 1 to 2 Mile To Beach, Beach Ownership(Public)
Roof Type Asphalt/Composition Shingles
Parking Type Attached, Garage Door Opener, Paved Drive, Off Street, Paved
Total Parking Spaces 5
Garage Yes
Building
Lot Description Cul-De-Sac, Level
Foundation Concrete Perimeter
Sewer Private Sewer
Water Public
Others
Senior Community false
Read Less
Bought with Non Member • Non Member Office
GET MORE INFORMATION




