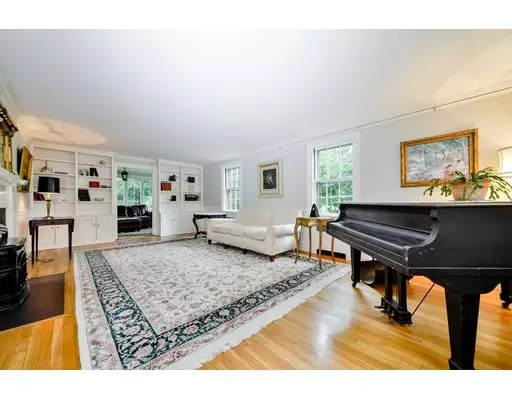For more information regarding the value of a property, please contact us for a free consultation.
191 Edge Hill Rd Milton, MA 02186
Want to know what your home might be worth? Contact us for a FREE valuation!

Our team is ready to help you sell your home for the highest possible price ASAP
Key Details
Sold Price $945,000
Property Type Single Family Home
Sub Type Single Family Residence
Listing Status Sold
Purchase Type For Sale
Square Footage 2,748 sqft
Price per Sqft $343
Subdivision Cunningham Park
MLS Listing ID 72518177
Sold Date 11/01/19
Style Colonial
Bedrooms 5
Full Baths 3
Half Baths 1
Year Built 1937
Annual Tax Amount $11,116
Tax Year 2019
Lot Size 0.300 Acres
Acres 0.3
Property Description
Fronting directly on Cunningham Park, this elegant center entrance colonial has been captivating passersby since the 1930’s. Gracious entrance foyer with curved wood railing staircase. Spacious front to back fire-placed living room. Sparkling sunroom. Handsome wainscoted dining room with a wall of windows overlooking a large private garden. Eat in kitchen. Spacious study and two additional rooms and half bath finish the first floor. Four bedrooms, three full baths which includes a master bedroom with private bath updated with steam shower. The third floor features two large rooms, one heated. All hardwood floors, front and back staircases, au pair or in-law possibility on first floor and a 2 car garage. Professionally landscaped yard with azaleas and many early and late blooming rhododendrons. Steps to Cunningham pool, tennis courts, schools, and East Milton Shops. Rare opportunity to own a beautiful home in a great location.
Location
State MA
County Norfolk
Area East Milton
Zoning R1
Direction Top of Otis
Rooms
Family Room Closet/Cabinets - Custom Built, Flooring - Hardwood
Basement Partial, Crawl Space, Sump Pump, Concrete
Primary Bedroom Level Second
Dining Room Flooring - Hardwood, Window(s) - Picture
Kitchen Flooring - Hardwood, Dining Area, Pantry, Countertops - Stone/Granite/Solid
Interior
Interior Features Closet, Bathroom - Half, Den, Bathroom
Heating Central, Baseboard
Cooling Window Unit(s)
Flooring Flooring - Hardwood
Fireplaces Number 2
Appliance Oil Water Heater, Tank Water Heater
Exterior
Garage Spaces 2.0
Community Features Public Transportation, Shopping, Pool, Tennis Court(s), Park, Walk/Jog Trails, Golf, Medical Facility, Bike Path, Conservation Area, Highway Access, House of Worship, Private School, Public School
Waterfront false
Roof Type Shingle
Parking Type Detached, Off Street
Total Parking Spaces 3
Garage Yes
Building
Lot Description Corner Lot, Level
Foundation Concrete Perimeter
Sewer Public Sewer
Water Public
Read Less
Bought with Shaun Crofton • eXp Realty
GET MORE INFORMATION




