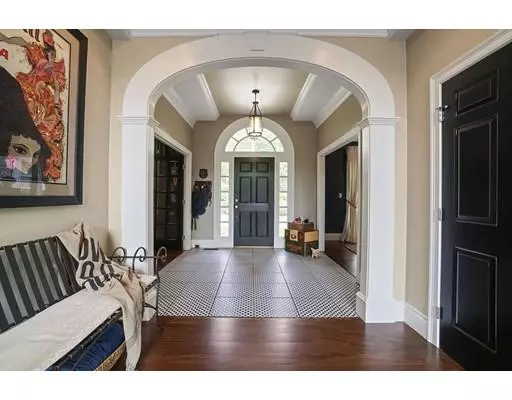For more information regarding the value of a property, please contact us for a free consultation.
3 Stagecoach Way Hopkinton, MA 01748
Want to know what your home might be worth? Contact us for a FREE valuation!

Our team is ready to help you sell your home for the highest possible price ASAP
Key Details
Sold Price $1,350,000
Property Type Single Family Home
Sub Type Single Family Residence
Listing Status Sold
Purchase Type For Sale
Square Footage 5,378 sqft
Price per Sqft $251
MLS Listing ID 72517425
Sold Date 09/04/19
Style Colonial
Bedrooms 4
Full Baths 3
Half Baths 2
HOA Y/N false
Year Built 2002
Annual Tax Amount $22,505
Tax Year 2019
Lot Size 1.420 Acres
Acres 1.42
Property Description
Don't just buy a house, create a lifestyle that you've always dreamed of on the shores of LAKE WHITEHALL! Who needs a vacation home when you can have your own LAKE HOUSE in Hopkinton! Paddle board, canoe, kayak, fish, ice skate & cross country ski right from your back yard! If you think the location is the only draw, you would be mistaken, the house is also AMAZING! Built by a premiere builder, this home possesses a feeling of warmth with a WOW factor that is off the charts. As soon as you enter you are amazed by the dramatic 2 story family room, then you're drawn in by the wall of windows that overlook the water. Impressive, unique open, warm and sophisticated floor plan that includes a billiard room, study, formal dining room & 2nd floor bonus room that is set up perfectly for a play room, Au-pair or a guest suite. The basement is ready for your custom design, a clean slate w/ full walkout 9'+ceilings & a fireplace. Minutes to Shopping, Restaurants & Highways.
Location
State MA
County Middlesex
Zoning A2
Direction Rte 135 to W Elm St to Pond St to LamplighterLn to Stagecoach
Rooms
Family Room Cathedral Ceiling(s), Closet, Flooring - Wood, Balcony / Deck, French Doors, Wet Bar, Deck - Exterior, Exterior Access, Crown Molding
Basement Full, Walk-Out Access, Interior Entry, Concrete, Unfinished
Primary Bedroom Level Second
Dining Room Flooring - Wood, French Doors, Recessed Lighting, Crown Molding
Kitchen Closet/Cabinets - Custom Built, Flooring - Wood, Dining Area, Pantry, Countertops - Stone/Granite/Solid, French Doors, Kitchen Island, Deck - Exterior, Recessed Lighting, Stainless Steel Appliances, Lighting - Sconce, Lighting - Pendant, Crown Molding
Interior
Interior Features Recessed Lighting, Crown Molding, Ceiling Fan(s), Bathroom - Half, Pedestal Sink, Closet/Cabinets - Custom Built, Countertops - Stone/Granite/Solid, Lighting - Sconce, Study, Sun Room, Bathroom, Vestibule, Bonus Room, Wet Bar
Heating Forced Air, Oil
Cooling Central Air
Flooring Tile, Carpet, Marble, Hardwood, Flooring - Wood, Flooring - Stone/Ceramic Tile, Flooring - Marble
Fireplaces Number 4
Fireplaces Type Kitchen, Living Room, Master Bedroom
Appliance Oven, Dishwasher, Microwave, Countertop Range, Refrigerator, Range Hood, Oil Water Heater, Utility Connections for Gas Range, Utility Connections for Electric Oven, Utility Connections for Electric Dryer
Laundry Closet/Cabinets - Custom Built, Flooring - Stone/Ceramic Tile, Lighting - Overhead, Second Floor, Washer Hookup
Exterior
Exterior Feature Balcony, Rain Gutters, Professional Landscaping, Sprinkler System, Decorative Lighting
Garage Spaces 3.0
Community Features Shopping, Walk/Jog Trails, Golf, Conservation Area, Highway Access, Public School, T-Station
Utilities Available for Gas Range, for Electric Oven, for Electric Dryer, Washer Hookup
Waterfront true
Waterfront Description Waterfront, Beach Front, Lake, Public, Lake/Pond, 1 to 2 Mile To Beach, Beach Ownership(Public)
View Y/N Yes
View Scenic View(s)
Roof Type Shingle
Parking Type Attached, Paved Drive, Off Street, Paved
Total Parking Spaces 4
Garage Yes
Building
Lot Description Wooded, Easements
Foundation Concrete Perimeter
Sewer Private Sewer
Water Private
Schools
Elementary Schools Mthn/Elmwd/Hpkn
Middle Schools Hopkinton
High Schools Hopkinton
Others
Senior Community false
Read Less
Bought with The Macchi Group • William Raveis R.E. & Home Services
GET MORE INFORMATION




