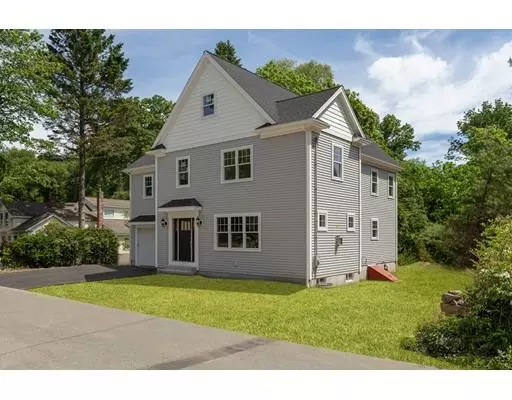For more information regarding the value of a property, please contact us for a free consultation.
21 Pearl St Holliston, MA 01746
Want to know what your home might be worth? Contact us for a FREE valuation!

Our team is ready to help you sell your home for the highest possible price ASAP
Key Details
Sold Price $669,900
Property Type Single Family Home
Sub Type Single Family Residence
Listing Status Sold
Purchase Type For Sale
Square Footage 2,700 sqft
Price per Sqft $248
MLS Listing ID 72517412
Sold Date 09/27/19
Style Colonial
Bedrooms 4
Full Baths 2
Half Baths 1
HOA Y/N false
Year Built 2019
Tax Year 2019
Lot Size 6,969 Sqft
Acres 0.16
Property Description
Stunning New Construction in the Heart of Holliston! Walk to Town Location! You Will FALL IN LOVE the Moment you Enter this Spectacular Home! Just wait til you see the Statement it Makes as You Enter the Dramatic 2 Story Foyer Highlighted by the Custom Staircase Lined w/ A Stainless Steel & Walnut Rail System! Step into the Open Concept Floor Plan of 2700 SF & Take in the Spectacular Custom Kitchen Loaded w/White Shaker Cabinetry & Center Isle in Soft Gray Tones, GE SS Appl Pkg incl REF, Quartz Counters, SS Sink, Gas Cooking & Pendant lights. Sunfilled FR w/ Gas FP & Built ins! Beautiful DR w/Hdwds! Perfect backyard for Grilling! The 2nd Level Features 4 Enormous Bedrooms Including a Master Suite w/Walk in w/Blt ins & En Suite Spa like Bath w/Tiled Shower, Frameless Glass Dr & Double Sinks! 2nd Floor Laundry Rm, Hardwood Flrs, Central Air, Gas Ht, Recess Lt's, Vinyl Siding & 2 car Garage! This home is Up & Ready in time for School! Close to 495, Shopping & Commuter rail! Welcome Home!
Location
State MA
County Middlesex
Zoning 35
Direction Rte 16 to Pearl St
Rooms
Family Room Flooring - Hardwood, Open Floorplan, Recessed Lighting
Basement Full, Crawl Space, Interior Entry, Bulkhead, Sump Pump, Unfinished
Primary Bedroom Level Second
Dining Room Flooring - Hardwood
Kitchen Flooring - Hardwood, Countertops - Stone/Granite/Solid, Kitchen Island, Breakfast Bar / Nook, Cabinets - Upgraded, Open Floorplan, Recessed Lighting, Stainless Steel Appliances, Gas Stove, Lighting - Pendant
Interior
Heating Forced Air, Natural Gas
Cooling Central Air
Flooring Wood, Tile
Fireplaces Number 1
Fireplaces Type Family Room
Appliance Range, Dishwasher, Microwave, Refrigerator, Gas Water Heater, Utility Connections for Gas Range, Utility Connections for Electric Dryer
Laundry Flooring - Stone/Ceramic Tile, Countertops - Stone/Granite/Solid, Cabinets - Upgraded, Electric Dryer Hookup, Washer Hookup, Second Floor
Exterior
Exterior Feature Rain Gutters
Garage Spaces 2.0
Fence Fenced/Enclosed, Fenced
Community Features Shopping, Park, Walk/Jog Trails, Golf, Medical Facility, Bike Path, Highway Access
Utilities Available for Gas Range, for Electric Dryer, Washer Hookup
Waterfront false
Waterfront Description Beach Front, Lake/Pond
Roof Type Shingle
Parking Type Attached, Garage Door Opener, Paved Drive, Off Street, Paved
Total Parking Spaces 2
Garage Yes
Building
Foundation Concrete Perimeter
Sewer Private Sewer
Water Public
Others
Senior Community false
Read Less
Bought with Anna Bohlin • Robert Paul Properties
GET MORE INFORMATION




