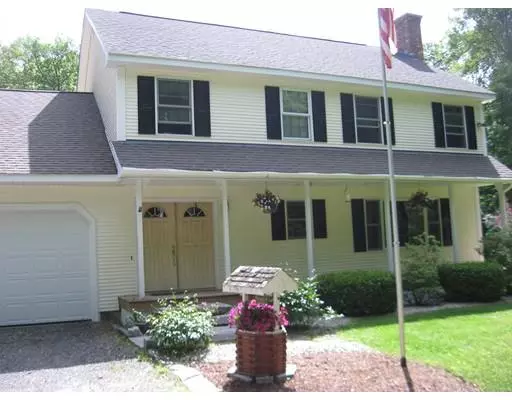For more information regarding the value of a property, please contact us for a free consultation.
31 Fuller Street Belchertown, MA 01007
Want to know what your home might be worth? Contact us for a FREE valuation!

Our team is ready to help you sell your home for the highest possible price ASAP
Key Details
Sold Price $355,000
Property Type Single Family Home
Sub Type Single Family Residence
Listing Status Sold
Purchase Type For Sale
Square Footage 2,187 sqft
Price per Sqft $162
MLS Listing ID 72517079
Sold Date 07/29/19
Style Colonial
Bedrooms 3
Full Baths 2
Half Baths 1
HOA Y/N false
Year Built 1998
Annual Tax Amount $6,008
Tax Year 2019
Lot Size 6.800 Acres
Acres 6.8
Property Description
Truly remarkable home in picturesque setting surrounded by almost 7 acres, close to center of town. You will fall in love with this one when you drive onto the property. Privacy is what you get. You would never guess your close to center of town. This one owner home is a testament to what pride of ownership is. Open floor plan throughout. Large kitchen with tiled floor and tons of counter space. Two sliders lead out onto the expansive deck which surrounds the spectacular above ground pool. Stunning fireplace in the huge living room is great for entertaining or those cool winter nights just sitting by the fire. Upstairs you will enjoy the tranquility of your own Master Suite with cathedral ceilings and your own Master bathroom. The two over sized bedrooms will share the other full bath in the hallway. Outside you have the massive two tiered deck which envelopes the pool and stairs down the to fire-pit area for nights around the campfire.
Location
State MA
County Hampshire
Zoning RES
Direction Rt 181 to Fuller St.
Rooms
Basement Full, Walk-Out Access, Interior Entry, Concrete, Unfinished
Primary Bedroom Level Second
Dining Room Flooring - Hardwood, Chair Rail, Open Floorplan, Slider
Kitchen Ceiling Fan(s), Flooring - Stone/Ceramic Tile, Dining Area, Kitchen Island, Open Floorplan, Recessed Lighting, Slider
Interior
Interior Features Other
Heating Baseboard, Oil, Wood Stove
Cooling None
Flooring Tile, Carpet, Hardwood
Fireplaces Number 1
Fireplaces Type Living Room
Appliance Oven, Dishwasher, Countertop Range, Refrigerator, Oil Water Heater, Tank Water Heater, Water Heater, Plumbed For Ice Maker, Utility Connections for Electric Range, Utility Connections for Electric Oven, Utility Connections for Electric Dryer
Laundry Flooring - Stone/Ceramic Tile, Main Level, Electric Dryer Hookup, Washer Hookup, First Floor
Exterior
Exterior Feature Rain Gutters, Other
Garage Spaces 2.0
Pool Above Ground
Community Features Public Transportation, Shopping, Pool, Tennis Court(s), Park, Walk/Jog Trails, Stable(s), Golf, Medical Facility, Laundromat, Conservation Area, House of Worship, Public School
Utilities Available for Electric Range, for Electric Oven, for Electric Dryer, Washer Hookup, Icemaker Connection, Generator Connection
Waterfront false
Roof Type Shingle
Parking Type Attached, Carport, Garage Door Opener, Storage, Workshop in Garage, Insulated, Off Street, Stone/Gravel, Unpaved
Total Parking Spaces 4
Garage Yes
Private Pool true
Building
Lot Description Wooded, Cleared, Level, Other
Foundation Concrete Perimeter, Irregular
Sewer Public Sewer
Water Public
Schools
Elementary Schools Chestnut Hill
Middle Schools Jabish Brook
High Schools Bhs
Others
Senior Community false
Read Less
Bought with Justine Rosewarne • 5 College REALTORS®
GET MORE INFORMATION




