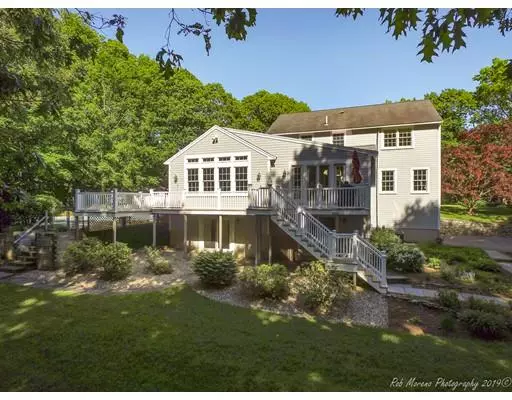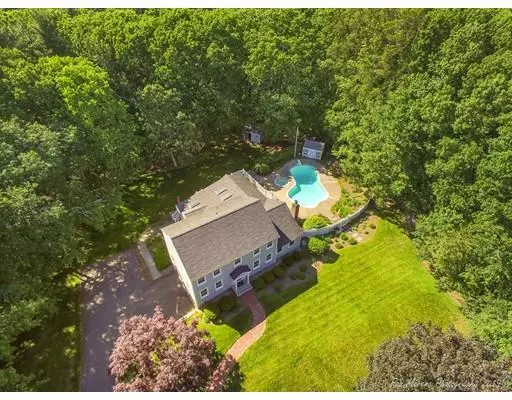For more information regarding the value of a property, please contact us for a free consultation.
10 Franklin Rd Boxford, MA 01921
Want to know what your home might be worth? Contact us for a FREE valuation!

Our team is ready to help you sell your home for the highest possible price ASAP
Key Details
Sold Price $740,000
Property Type Single Family Home
Sub Type Single Family Residence
Listing Status Sold
Purchase Type For Sale
Square Footage 3,191 sqft
Price per Sqft $231
MLS Listing ID 72516928
Sold Date 08/28/19
Style Colonial
Bedrooms 4
Full Baths 3
Half Baths 1
HOA Y/N false
Year Built 1984
Annual Tax Amount $10,650
Tax Year 2019
Lot Size 2.300 Acres
Acres 2.3
Property Description
Welcome to this beautiful updated 3200 sq ft 12 room home on gorgeous Boxford cul de sac. Incredible home for entertaining! All newer Anderson windows, Hardie siding and azek trim. Open floor plan features light and bright 1st floor living space with beautiful hardwood, large 2 room family room area with pellet stove, wet bar with Mahogany counter top. This space which flows beautifully into cathedral ceiling kitchen with island, stainless appliances, granite counters, and lots of cabinet space. Beautiful Trex deck surrounds this space and leads to lovely back yard and with separate fully fenced IG heated salt water pool and spa. A 1st floor laundry and office as well. 4 bedrooms with hardwood, spacious master with walk in closet. Lower level is built on grade and is partially finished. Could be teen, guest suite, or potential in law. 5 BEDROOM SEPTIC! All in the Masconomet School District.
Location
State MA
County Essex
Zoning Res
Direction Main St. to Porter Rd. to Franklin Rd.
Rooms
Family Room Wood / Coal / Pellet Stove, Cathedral Ceiling(s), Ceiling Fan(s), Flooring - Hardwood
Basement Full, Partially Finished, Interior Entry, Garage Access, Concrete
Primary Bedroom Level Second
Dining Room Flooring - Hardwood
Kitchen Skylight, Cathedral Ceiling(s), Flooring - Stone/Ceramic Tile, Dining Area, Countertops - Stone/Granite/Solid, Kitchen Island, Stainless Steel Appliances
Interior
Interior Features Cathedral Ceiling(s), Wet bar, Bathroom - Full, Bathroom - With Shower Stall, Great Room, Home Office, Game Room, Kitchen, Bathroom
Heating Baseboard, Oil
Cooling Central Air, Other
Flooring Tile, Hardwood, Flooring - Hardwood, Flooring - Stone/Ceramic Tile
Fireplaces Number 1
Fireplaces Type Family Room
Appliance Oven, Dishwasher, Microwave, Countertop Range, Refrigerator, Water Softener, Oil Water Heater, Plumbed For Ice Maker, Utility Connections for Electric Range, Utility Connections for Electric Oven, Utility Connections for Electric Dryer
Laundry First Floor
Exterior
Exterior Feature Sprinkler System, Decorative Lighting, Garden
Garage Spaces 2.0
Fence Fenced
Pool Pool - Inground Heated
Community Features Shopping, Tennis Court(s), Park, Walk/Jog Trails, Stable(s), Golf, Conservation Area, Highway Access
Utilities Available for Electric Range, for Electric Oven, for Electric Dryer, Icemaker Connection
Waterfront false
Waterfront Description Beach Front, Lake/Pond, 3/10 to 1/2 Mile To Beach, Beach Ownership(Association)
Roof Type Shingle
Total Parking Spaces 6
Garage Yes
Private Pool true
Building
Lot Description Cul-De-Sac
Foundation Concrete Perimeter
Sewer Private Sewer
Water Private
Schools
Elementary Schools Cole/Spofford
Middle Schools Masconomet
High Schools Masconomet
Others
Senior Community false
Acceptable Financing Contract
Listing Terms Contract
Read Less
Bought with Judith Reynolds • Evergreen Realty Assoc., Inc.
GET MORE INFORMATION




