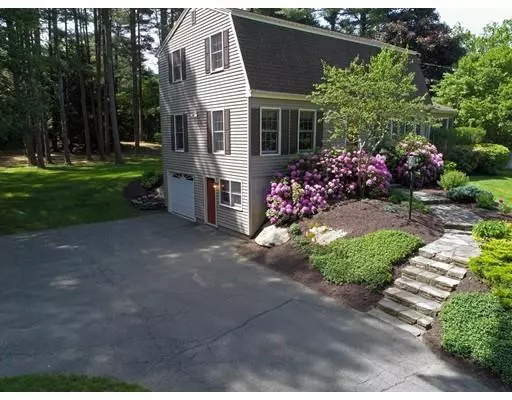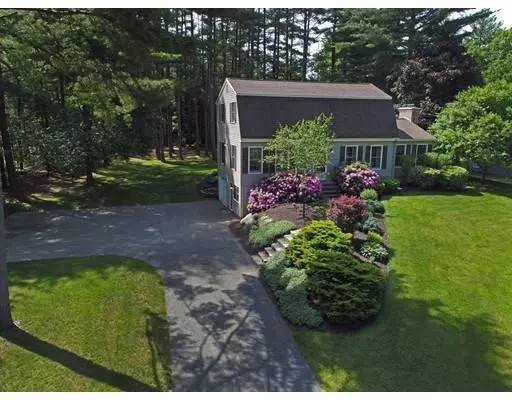For more information regarding the value of a property, please contact us for a free consultation.
27 Canal Dr Belchertown, MA 01007
Want to know what your home might be worth? Contact us for a FREE valuation!

Our team is ready to help you sell your home for the highest possible price ASAP
Key Details
Sold Price $307,500
Property Type Single Family Home
Sub Type Single Family Residence
Listing Status Sold
Purchase Type For Sale
Square Footage 2,573 sqft
Price per Sqft $119
MLS Listing ID 72516856
Sold Date 07/29/19
Style Colonial, Gambrel /Dutch
Bedrooms 3
Full Baths 1
Half Baths 1
HOA Y/N false
Year Built 1985
Annual Tax Amount $4,919
Tax Year 2019
Lot Size 0.960 Acres
Acres 0.96
Property Description
This impeccably maintained home is conveniently located on a quiet cul de sac in South Belchertown just minutes to the town center or the Mass Pike! You will love the charm and warmth as you enter. Family gatherings and entertaining are easy with it's spacious kitchen open to the living room with fireplace, large dining room with hardwood flooring, additional family room and expansive outdoor deck overlooking private back yard. The three bedrooms are on the second floor and the master bedroom is oversized. The basement is partially finished which could be used as an office area or exercise room. Newer updates include the roof, siding, garage door, heating system, and hot water heater. First showings begin at open house on June 15 from 1-3.
Location
State MA
County Hampshire
Zoning OA4
Direction Off N Washington
Rooms
Family Room Flooring - Wall to Wall Carpet
Basement Partially Finished, Interior Entry, Garage Access, Concrete
Primary Bedroom Level Second
Dining Room Flooring - Hardwood
Kitchen Flooring - Vinyl
Interior
Interior Features Game Room, Office
Heating Baseboard, Oil
Cooling Window Unit(s), Whole House Fan
Flooring Vinyl, Carpet, Hardwood, Flooring - Wall to Wall Carpet
Fireplaces Number 1
Fireplaces Type Living Room
Appliance Range, Dishwasher, Microwave, Refrigerator, Washer, Dryer, Oil Water Heater, Utility Connections for Electric Range, Utility Connections for Gas Dryer
Laundry In Basement, Washer Hookup
Exterior
Garage Spaces 1.0
Community Features Public Transportation, Shopping, Pool, Tennis Court(s), Park, Walk/Jog Trails, Stable(s), Golf, Medical Facility, Laundromat, Conservation Area, House of Worship, Public School
Utilities Available for Electric Range, for Gas Dryer, Washer Hookup
Waterfront false
Roof Type Shingle
Parking Type Attached, Garage Door Opener, Paved Drive, Off Street, Paved
Total Parking Spaces 4
Garage Yes
Building
Lot Description Wooded, Level
Foundation Concrete Perimeter
Sewer Private Sewer
Water Private
Schools
Elementary Schools Swift River
Middle Schools Jabish
High Schools Bhs
Others
Senior Community false
Read Less
Bought with Danielle Langevin • RR & Company Realty, LLC
GET MORE INFORMATION




