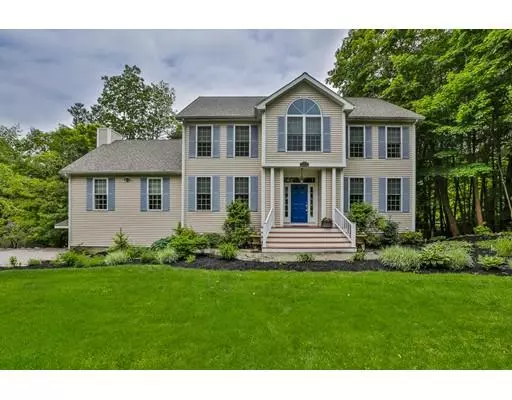For more information regarding the value of a property, please contact us for a free consultation.
183 Ipswich Rd Topsfield, MA 01983
Want to know what your home might be worth? Contact us for a FREE valuation!

Our team is ready to help you sell your home for the highest possible price ASAP
Key Details
Sold Price $735,000
Property Type Single Family Home
Sub Type Single Family Residence
Listing Status Sold
Purchase Type For Sale
Square Footage 4,200 sqft
Price per Sqft $175
MLS Listing ID 72514747
Sold Date 08/23/19
Style Colonial
Bedrooms 4
Full Baths 3
Half Baths 1
Year Built 2000
Annual Tax Amount $11,886
Tax Year 2019
Lot Size 0.930 Acres
Acres 0.93
Property Description
Outstanding 5 Bedroom, 3.5 Bath Colonial w/craftsmanship & finishes that rival million dollar homes! The quality is evident as soon as you walk into the formal entry with deep moldings & hardwood floors with wenge inlay. Original owner did fine cabinetry work & his talent is evident throughout entire home. It boasts an exceptional Office w/ walls of custom built-ins, Formal Liv Rm, spacious Din Rm & a beautiful Sunroom loaded w/windows. The designer Kitchen is a chef's dream w/8 burner gas range & double ovens, 2 (new) refrigerators, 2 (young) Dishwashers & tons of quality cabinets & gran counters. It's wide-open to oversized Fam Rm w/vaulted ceiling & Gas FP, perfect for entertaining or just hanging out. Upstairs offers 4 excellent Bedrms, all w/wood floors & good closets especially the Master w/walk-in closet system & newly renovated en suite Bath. The LL is THE BEST in-law around w/tons of natural light & 3 sliders to the patio. See list of updates on feature sheet!
Location
State MA
County Essex
Zoning IRA
Direction Rt 1 to Ipswich Rd
Rooms
Family Room Cathedral Ceiling(s), Ceiling Fan(s), Flooring - Hardwood, Recessed Lighting
Basement Full, Finished, Walk-Out Access, Interior Entry, Garage Access
Primary Bedroom Level Second
Dining Room Flooring - Hardwood
Kitchen Ceiling Fan(s), Dining Area, Balcony / Deck, Countertops - Stone/Granite/Solid, Kitchen Island, Second Dishwasher
Interior
Interior Features Ceiling Fan(s), Countertops - Stone/Granite/Solid, Slider, Sun Room, Office, Kitchen, Inlaw Apt., Central Vacuum
Heating Forced Air, Natural Gas
Cooling Central Air
Flooring Carpet, Hardwood, Flooring - Hardwood, Flooring - Stone/Ceramic Tile, Flooring - Wall to Wall Carpet
Fireplaces Number 1
Fireplaces Type Family Room
Appliance Gas Water Heater, Tank Water Heater, Plumbed For Ice Maker, Utility Connections for Gas Range, Utility Connections for Electric Oven, Utility Connections for Gas Dryer
Laundry Second Floor, Washer Hookup
Exterior
Exterior Feature Sprinkler System
Garage Spaces 2.0
Community Features Walk/Jog Trails, Bike Path, Conservation Area
Utilities Available for Gas Range, for Electric Oven, for Gas Dryer, Washer Hookup, Icemaker Connection
Waterfront false
Roof Type Shingle
Parking Type Under, Paved Drive, Off Street
Total Parking Spaces 5
Garage Yes
Building
Lot Description Wooded
Foundation Concrete Perimeter
Sewer Private Sewer
Water Public
Others
Senior Community false
Acceptable Financing Contract
Listing Terms Contract
Read Less
Bought with Brian Flynn Team • Keller Williams Realty
GET MORE INFORMATION




