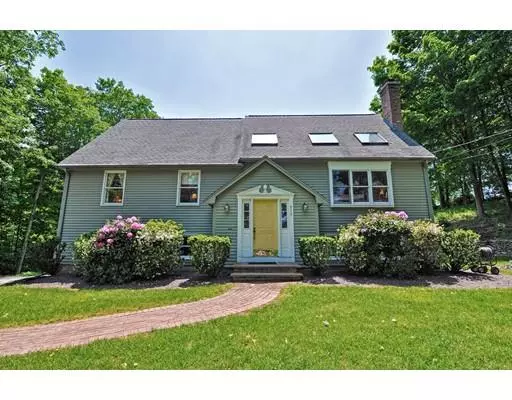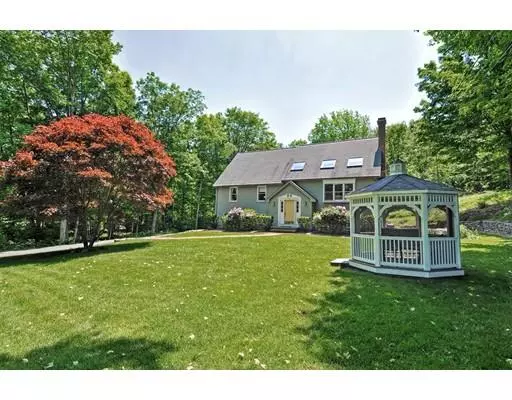For more information regarding the value of a property, please contact us for a free consultation.
915 Hart St Dighton, MA 02715
Want to know what your home might be worth? Contact us for a FREE valuation!

Our team is ready to help you sell your home for the highest possible price ASAP
Key Details
Sold Price $458,000
Property Type Single Family Home
Sub Type Single Family Residence
Listing Status Sold
Purchase Type For Sale
Square Footage 2,230 sqft
Price per Sqft $205
MLS Listing ID 72514048
Sold Date 09/17/19
Style Colonial, Cape
Bedrooms 4
Full Baths 2
HOA Y/N false
Year Built 1990
Annual Tax Amount $4,660
Tax Year 2019
Lot Size 1.050 Acres
Acres 1.05
Property Description
This 4 Bed / 2 Full Bath Cape Has Been Impeccably Maintained by its Original Owners. Nestled on a Private 1+ Acre Lot, Screened Gazebo to View the Beautiful Meadows. As You Enter The Home, A Large Landing Split Entry Awaits, 2 Coat Closets Adorn Either Side of the Entry With a Half Flight of Stairs up to The Main Living Level or a Half Flight Down to the Semi-Finished Basement with Laundry Room, Exercise Room and Garage Access. The Main Level Consists of a Great Room with Exposed Beams and a Floor to Ceiling Wood Burning Brick Fireplace. Off the Great Room is the Kitchen with Recently Updated Granite Counters and Eating Area. There are 3 Bedrooms on the Main Level as Well as a Full Bath also with Granite Counters. A U-Shaped Staircase Leads you to the Upper Level With an Immense Loft Area Overlooking the Great Room Below. The Master Suite with Full Bath, Walk-In Closet and Sitting Area Also Resides on the Upper Level.
Location
State MA
County Bristol
Zoning R1/2
Direction Elm St to Hart St
Rooms
Basement Full, Partially Finished, Walk-Out Access
Interior
Interior Features Internet Available - Broadband
Heating Baseboard, Oil
Cooling Central Air
Flooring Wood, Tile, Vinyl, Carpet
Fireplaces Number 1
Appliance Range, Dishwasher, Refrigerator, Oil Water Heater, Utility Connections for Gas Range, Utility Connections for Electric Range, Utility Connections for Gas Dryer, Utility Connections for Electric Dryer
Exterior
Exterior Feature Storage
Garage Spaces 2.0
Community Features Shopping, Park, Golf, Medical Facility, Conservation Area
Utilities Available for Gas Range, for Electric Range, for Gas Dryer, for Electric Dryer
Waterfront false
View Y/N Yes
View Scenic View(s)
Roof Type Shingle
Parking Type Under, Insulated, Off Street, Paved
Total Parking Spaces 4
Garage Yes
Building
Lot Description Sloped
Foundation Concrete Perimeter
Sewer Private Sewer
Water Private
Others
Senior Community false
Read Less
Bought with Luis Mateus • Mateus Realty
GET MORE INFORMATION




