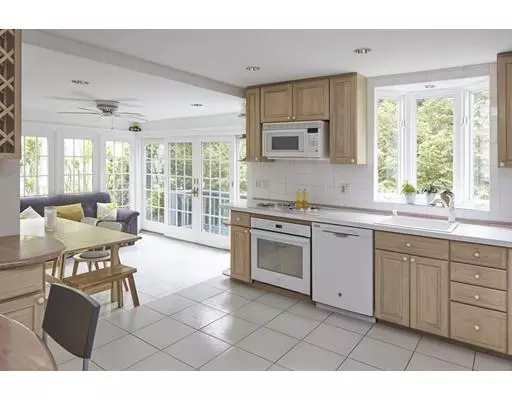For more information regarding the value of a property, please contact us for a free consultation.
106 Bright Road Belmont, MA 02478
Want to know what your home might be worth? Contact us for a FREE valuation!

Our team is ready to help you sell your home for the highest possible price ASAP
Key Details
Sold Price $1,050,000
Property Type Single Family Home
Sub Type Single Family Residence
Listing Status Sold
Purchase Type For Sale
Square Footage 2,079 sqft
Price per Sqft $505
MLS Listing ID 72514006
Sold Date 08/06/19
Style Cape
Bedrooms 4
Full Baths 2
HOA Y/N false
Year Built 1955
Annual Tax Amount $10,362
Tax Year 2019
Lot Size 7,405 Sqft
Acres 0.17
Property Description
A modest exterior opens to a generously sized interior in this 1955 expanded Cape-style residence. Boasting almost 2,100 sq ft of living space this house is complimented w/period details, including dental moldings & built-in cabinetry. Highlighting the main level is a kitchen w/atrium-like dining area that alternatively could be used as a family room. A French sliding door offers access to a beautiful, fenced, level yard. In addition there is a bedroom, full bath, and proper dining room. Three bedrooms and a 3/4 bath are found on the second floor. One of the bedrooms leads to an intimate roof deck. The semi-finished, walkout, lower level has a playroom w/fireplace, laundry area with cabinetry, and another room currently used as an office. Extras include a direct entry 1-car garage w/huge storage loft, abundant closets, underground sprinklers and a convenient location. Catch the 74 Bus to Harvard Square practically at your doorstep and enjoy the ease of being close to all schools.
Location
State MA
County Middlesex
Zoning SC
Direction Concord Avenue to Bright Road
Rooms
Family Room Ceiling Fan(s), Flooring - Stone/Ceramic Tile, Deck - Exterior, Exterior Access, Recessed Lighting, Slider
Basement Full, Partially Finished, Walk-Out Access, Interior Entry, Sump Pump
Primary Bedroom Level Second
Dining Room Closet/Cabinets - Custom Built, Flooring - Hardwood
Kitchen Flooring - Stone/Ceramic Tile, Window(s) - Bay/Bow/Box, Dining Area, Recessed Lighting, Gas Stove
Interior
Interior Features Recessed Lighting, Office, Play Room, Laundry Chute
Heating Baseboard, Hot Water, Natural Gas, Fireplace
Cooling None, Whole House Fan
Flooring Tile, Carpet, Hardwood, Flooring - Wall to Wall Carpet
Fireplaces Number 2
Fireplaces Type Living Room
Appliance Oven, Dishwasher, Disposal, Microwave, Countertop Range, Refrigerator, Washer, Dryer, Gas Water Heater, Plumbed For Ice Maker, Utility Connections for Gas Range, Utility Connections for Electric Oven, Utility Connections for Gas Dryer
Laundry Electric Dryer Hookup, Washer Hookup, In Basement
Exterior
Exterior Feature Rain Gutters, Sprinkler System
Garage Spaces 1.0
Fence Fenced
Community Features Public Transportation, Shopping, Pool, Tennis Court(s), Park, Golf, House of Worship, Public School
Utilities Available for Gas Range, for Electric Oven, for Gas Dryer, Washer Hookup, Icemaker Connection
Waterfront false
Roof Type Shingle, Rubber
Total Parking Spaces 2
Garage Yes
Building
Lot Description Level
Foundation Concrete Perimeter, Block
Sewer Public Sewer
Water Public
Schools
Elementary Schools Burbank
Middle Schools Chenery
High Schools Belmont
Others
Senior Community false
Read Less
Bought with Susan Fei • United Real Estate, LLC
GET MORE INFORMATION




