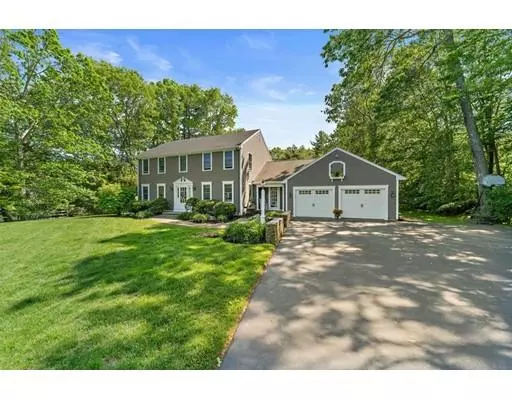For more information regarding the value of a property, please contact us for a free consultation.
38 Damon Rd Hanover, MA 02339
Want to know what your home might be worth? Contact us for a FREE valuation!

Our team is ready to help you sell your home for the highest possible price ASAP
Key Details
Sold Price $795,000
Property Type Single Family Home
Sub Type Single Family Residence
Listing Status Sold
Purchase Type For Sale
Square Footage 3,317 sqft
Price per Sqft $239
Subdivision Cushing Hill
MLS Listing ID 72513625
Sold Date 08/29/19
Style Colonial
Bedrooms 5
Full Baths 3
Half Baths 1
HOA Y/N false
Year Built 1986
Annual Tax Amount $11,131
Tax Year 2019
Lot Size 0.710 Acres
Acres 0.71
Property Description
OH 6/30 11-12:30! North Hanover Colonial w/ REAL single level in-law offering great details, hardwood floors, mudroom, eat in kitchen & 1st floor laundry. This home provides the perfect floor plan from the oversized kitchen to the fireplaced family room. Formal DR & multi use room complete the first floor. A large master bedroom with tiled shower & walk-in-closet, three more generous sized bedrooms, & a family bath complete the second floor. The lower level offers a finished basement. Sited on a perfectly sized level lot with an in-ground pool ( by Easton Pools), built in stone bar, irrigation, fenced yard, located in a sought after neighborhood. Additionally there is a gorgeous 1 level in-law with an open living room & kitchen area, center island, bedroom and bath with walk in shower. The house has been well maintained by the current owners. Bonus: Central AC, Irrigation, Artesian Well, inground pool. Updates: Heat 2017, AC 2009, Hot H20: 2 years old, exterior painted
Location
State MA
County Plymouth
Area North Hanover
Zoning R
Direction Webster to Cushing Hill Road to Damon
Rooms
Family Room Flooring - Hardwood, French Doors, Deck - Exterior
Basement Full, Finished, Partially Finished, Interior Entry, Concrete
Primary Bedroom Level Second
Dining Room Flooring - Hardwood, Chair Rail, Crown Molding
Kitchen Bathroom - Half, Flooring - Stone/Ceramic Tile, Dining Area, Countertops - Stone/Granite/Solid, Breakfast Bar / Nook, Chair Rail, Deck - Exterior, Exterior Access, Recessed Lighting, Stainless Steel Appliances
Interior
Interior Features Ceiling - Cathedral, Countertops - Stone/Granite/Solid, Kitchen Island, Open Floor Plan, Recessed Lighting, Ceiling Fan(s), Bathroom - Full, Closet, Bathroom - Tiled With Shower Stall, Pedestal Sink, Game Room, Accessory Apt., Kitchen, Living/Dining Rm Combo, Bedroom, Bathroom
Heating Baseboard, Oil
Cooling Central Air
Flooring Tile, Carpet, Hardwood, Flooring - Wall to Wall Carpet, Flooring - Hardwood
Fireplaces Number 1
Fireplaces Type Family Room
Appliance Range, Dishwasher, Microwave, Refrigerator, Oil Water Heater, Utility Connections for Electric Range, Utility Connections for Electric Oven, Utility Connections for Electric Dryer
Laundry First Floor
Exterior
Exterior Feature Rain Gutters, Storage, Sprinkler System
Garage Spaces 2.0
Fence Fenced/Enclosed, Fenced
Pool In Ground
Community Features Shopping, Pool, Tennis Court(s), Walk/Jog Trails, Stable(s), Highway Access, House of Worship, Public School
Utilities Available for Electric Range, for Electric Oven, for Electric Dryer
Waterfront false
View Y/N Yes
View Scenic View(s)
Roof Type Shingle
Parking Type Attached, Garage Door Opener, Paved Drive, Off Street, Paved
Total Parking Spaces 6
Garage Yes
Private Pool true
Building
Lot Description Corner Lot, Wooded, Cleared, Level
Foundation Concrete Perimeter
Sewer Private Sewer
Water Public
Schools
Elementary Schools Cedar & Center
Middle Schools Hms
High Schools Hhs
Read Less
Bought with Deidre Malloy • Coldwell Banker Residential Brokerage - Boston - Beacon Hill
GET MORE INFORMATION




