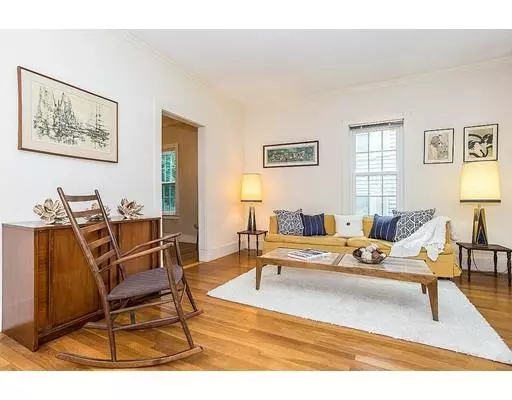For more information regarding the value of a property, please contact us for a free consultation.
269 Waverley Street Belmont, MA 02478
Want to know what your home might be worth? Contact us for a FREE valuation!

Our team is ready to help you sell your home for the highest possible price ASAP
Key Details
Sold Price $670,000
Property Type Single Family Home
Sub Type Single Family Residence
Listing Status Sold
Purchase Type For Sale
Square Footage 1,359 sqft
Price per Sqft $493
MLS Listing ID 72513573
Sold Date 08/09/19
Style Colonial
Bedrooms 3
Full Baths 1
Half Baths 1
Year Built 1900
Annual Tax Amount $7,305
Tax Year 2019
Lot Size 4,791 Sqft
Acres 0.11
Property Description
Opportunity Knocks! With a little sweat equity and vision, this gem is ready to sparkle again. From the moment you enter the home through the enclosed front porch/mud room, you will be captivated by the high ceilings, character and warmth of this home. The living room, dining room and kitchen flow effortlessly and you'll enjoy reading a good book or having your breakfast in the four season enclosed porch off the dining room. Completing the first floor is an office/extra bedroom and half bath. Upstairs, you'll be welcomed by three ample sized bedrooms and a full bathroom. The level backyard is a pleasant surprise with room to entertain, play or relax. Desirable location with close proximity to Belmont Center (.5 miles), Cushing Square (1 mile), Alewife T-Station (3 miles), 74 Bus to Harvard Square (.5 miles), Commuter Rail(.5 miles) and nearby parks, playgrounds, library, public pool and so much more! Not many opportunities like this come along- don't miss out!
Location
State MA
County Middlesex
Zoning Res
Direction Common Street to Waverley Street
Rooms
Basement Full, Crawl Space, Interior Entry, Concrete, Unfinished
Primary Bedroom Level Second
Dining Room Flooring - Hardwood, Slider, Lighting - Overhead
Kitchen Closet, Flooring - Vinyl, Dining Area, Pantry, Breakfast Bar / Nook, Exterior Access, Recessed Lighting, Gas Stove, Lighting - Overhead
Interior
Interior Features Office, Sun Room, High Speed Internet
Heating Forced Air, Electric Baseboard
Cooling Window Unit(s)
Flooring Wood, Laminate, Flooring - Wood, Flooring - Vinyl
Appliance Range, Dishwasher, Disposal, Refrigerator, Washer, Dryer, Gas Water Heater, Utility Connections for Gas Range, Utility Connections for Gas Dryer
Laundry In Basement, Washer Hookup
Exterior
Exterior Feature Rain Gutters
Community Features Public Transportation, Shopping, Pool, Tennis Court(s), Park, Bike Path, Highway Access, House of Worship, Public School
Utilities Available for Gas Range, for Gas Dryer, Washer Hookup
Waterfront false
Roof Type Shingle
Total Parking Spaces 3
Garage No
Building
Lot Description Level
Foundation Stone, Brick/Mortar
Sewer Public Sewer
Water Public
Schools
Elementary Schools Wellington
Middle Schools Chenery
High Schools Belmont
Others
Acceptable Financing Contract
Listing Terms Contract
Read Less
Bought with Zahra Zoglauer • Berkshire Hathaway HomeServices Commonwealth Real Estate
GET MORE INFORMATION




