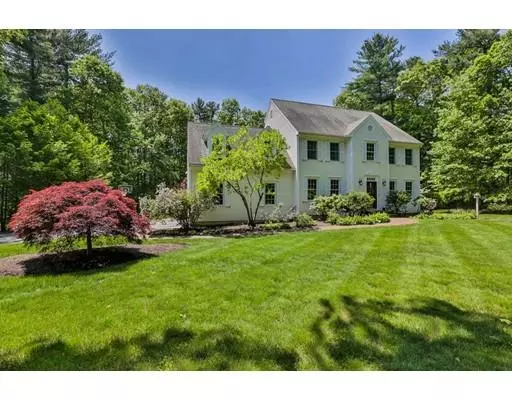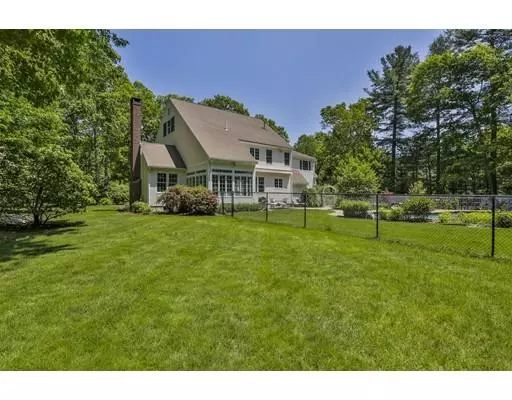For more information regarding the value of a property, please contact us for a free consultation.
21 Meeting Place Circle Boxford, MA 01921
Want to know what your home might be worth? Contact us for a FREE valuation!

Our team is ready to help you sell your home for the highest possible price ASAP
Key Details
Sold Price $874,900
Property Type Single Family Home
Sub Type Single Family Residence
Listing Status Sold
Purchase Type For Sale
Square Footage 3,678 sqft
Price per Sqft $237
Subdivision Baldpate Pond
MLS Listing ID 72513467
Sold Date 08/23/19
Style Colonial
Bedrooms 4
Full Baths 2
Half Baths 1
HOA Y/N false
Year Built 1996
Annual Tax Amount $13,381
Tax Year 2019
Lot Size 2.000 Acres
Acres 2.0
Property Description
Looking for a Striking Open Floor Plan? - this large expansive space where kitchen meets family meets sunroom is a definite WOW factor. No matter what time of year this first floor plan has all the elements to offer a warm and inviting ambience along with a multitude of southern exposure windows to brighten anyone's day. A classic elegance with modern allure. A feeling of sophistication: painted wainscoting outlines the family room with a central focal point being the white mantle, marble tiled fireplace; and the sunroom was created with three walls of glass windows and transom windows above. The Master Bedroom suite offers extra space for a study area & houses an oversized walk in closet. Bonus: huge game room on the third floor with extra storage. Enjoy the heated in-ground pool with multiple patios allowing the entertainment to flow outdoors to your private back yard with plenty of lawn. Timeless Style. All located In one of Boxford's most desirable neighborhoods.
Location
State MA
County Essex
Zoning Res
Direction Ipswich Road to Baldpate to Meeting Place Circle
Rooms
Family Room Flooring - Hardwood, Open Floorplan, Wainscoting
Basement Interior Entry, Sump Pump, Radon Remediation System, Concrete, Unfinished
Primary Bedroom Level Second
Dining Room Flooring - Hardwood
Kitchen Flooring - Hardwood, Countertops - Stone/Granite/Solid, Kitchen Island, Open Floorplan
Interior
Interior Features Closet, Game Room, Sun Room
Heating Forced Air, Natural Gas
Cooling Central Air
Flooring Tile, Carpet, Hardwood, Flooring - Wall to Wall Carpet, Flooring - Hardwood
Fireplaces Number 1
Fireplaces Type Family Room
Appliance Oven, Dishwasher, Microwave, Refrigerator, Water Treatment, Water Softener, Gas Water Heater, Tank Water Heater, Plumbed For Ice Maker, Utility Connections for Electric Range, Utility Connections for Electric Oven, Utility Connections for Electric Dryer
Laundry Second Floor, Washer Hookup
Exterior
Exterior Feature Rain Gutters, Sprinkler System
Garage Spaces 2.0
Pool In Ground
Community Features Walk/Jog Trails, Public School, Other
Utilities Available for Electric Range, for Electric Oven, for Electric Dryer, Washer Hookup, Icemaker Connection, Generator Connection
Waterfront false
Roof Type Shingle
Total Parking Spaces 4
Garage Yes
Private Pool true
Building
Lot Description Cul-De-Sac
Foundation Concrete Perimeter
Sewer Private Sewer
Water Private
Schools
Elementary Schools Cole, Spofford
Middle Schools Masconomet
High Schools Masconomet
Read Less
Bought with Charleen McCarthy • Coldwell Banker Residential Brokerage - Manchester
GET MORE INFORMATION




