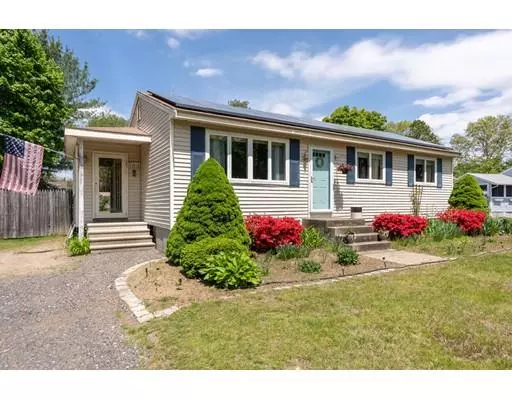For more information regarding the value of a property, please contact us for a free consultation.
5 Juno St Salisbury, MA 01952
Want to know what your home might be worth? Contact us for a FREE valuation!

Our team is ready to help you sell your home for the highest possible price ASAP
Key Details
Sold Price $330,000
Property Type Single Family Home
Sub Type Single Family Residence
Listing Status Sold
Purchase Type For Sale
Square Footage 1,032 sqft
Price per Sqft $319
MLS Listing ID 72513398
Sold Date 07/31/19
Style Ranch
Bedrooms 2
Full Baths 1
HOA Y/N false
Year Built 1971
Annual Tax Amount $3,437
Tax Year 2019
Lot Size 0.520 Acres
Acres 0.52
Property Description
This ranch located on just over a half acre could be one of Salisbury's best kept secrets! Welcome to 5 Juno Street. This private retreat is ideal for those who enjoy the outside! Completely fenced in once you enter this backyard you will fall in love with the privacy and serenity it holds. This backyard is well maintained with multiple mature plantings and an above ground swimming pool. The storage shed in the back is great for the avid gardener! Laminate flooring adorns most of the upstairs living area. The open concept country kitchen is perfect for those who want to entertain while not feeling left out of the big game! The master bedroom has wall to wall carpeting and two over sized closets. The full basement has plenty of room for storage or may be a possibility for those looking for extra space to finish!
Location
State MA
County Essex
Zoning R2
Direction Main Street to Viking Street Left onto Juno
Rooms
Basement Full, Interior Entry, Bulkhead, Sump Pump, Concrete
Primary Bedroom Level First
Kitchen Flooring - Laminate, Country Kitchen, Peninsula
Interior
Interior Features Internet Available - Broadband
Heating Forced Air, Natural Gas
Cooling None
Flooring Carpet, Laminate
Appliance Range, Microwave, Refrigerator, Washer, Dryer, Electric Water Heater, Utility Connections for Gas Range
Laundry In Basement
Exterior
Exterior Feature Storage, Garden
Fence Fenced/Enclosed, Fenced
Pool Above Ground
Community Features Public Transportation, Shopping, Park, Walk/Jog Trails, Medical Facility, Laundromat, Bike Path, Highway Access, House of Worship
Utilities Available for Gas Range
Waterfront false
Waterfront Description Beach Front, Ocean, 1 to 2 Mile To Beach, Beach Ownership(Public)
Roof Type Shingle
Total Parking Spaces 6
Garage No
Private Pool true
Building
Lot Description Cleared, Level
Foundation Block
Sewer Private Sewer
Water Public
Schools
Elementary Schools Salisbury Elem
Middle Schools Triton
High Schools Triton
Others
Senior Community false
Acceptable Financing Contract
Listing Terms Contract
Read Less
Bought with Sean Fahey • RE/MAX On The River, Inc.
GET MORE INFORMATION




