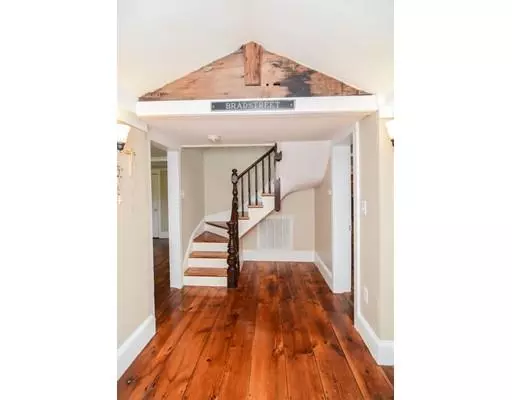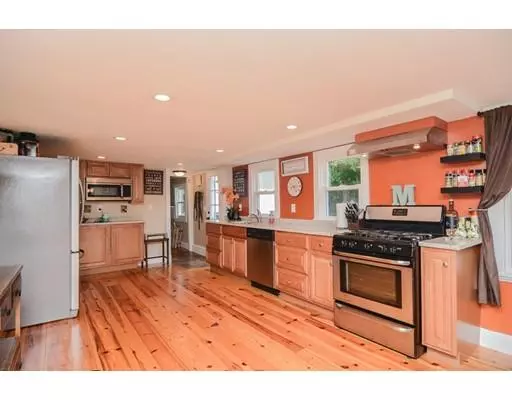For more information regarding the value of a property, please contact us for a free consultation.
117 Main St Rowley, MA 01969
Want to know what your home might be worth? Contact us for a FREE valuation!

Our team is ready to help you sell your home for the highest possible price ASAP
Key Details
Sold Price $460,000
Property Type Single Family Home
Sub Type Single Family Residence
Listing Status Sold
Purchase Type For Sale
Square Footage 2,127 sqft
Price per Sqft $216
MLS Listing ID 72513150
Sold Date 10/01/19
Style Antique
Bedrooms 3
Full Baths 2
Year Built 1725
Annual Tax Amount $6,051
Tax Year 2019
Lot Size 1.100 Acres
Acres 1.1
Property Description
Welcome to 117 Main St. Renovated in 2012, keeping much of it's original charm. Welcoming front foyer with turn stairway. Formal dining room, pine floors, gas fireplace and built in hutch can be used as a master suite with access to first floor tiled bath. Living room, pine floors and gas fireplace. Large updated kitchen, eat in area, pantry closet, walk in storage and access to back deck over looking flat acre lot. Mud room/laundry off the kitchen with original newspaper shelf! Master bedroom with wood raised paneling, pine floors and en suite, same style second bedroom and an adorable nursery with wall to wall carpeting. Newly finished attic with spray foam insulation and bead board walls for a dreamy walk in closet and storage. Behind the over sized one car garage is a fire pit for summer evenings. New plantings, windows, doors and gutters. This is a must see!
Location
State MA
County Essex
Zoning res
Direction Across the street from the town common.
Rooms
Basement Partial, Interior Entry
Primary Bedroom Level Second
Dining Room Beamed Ceilings, Flooring - Wood
Kitchen Flooring - Wood, Dining Area, Pantry, Countertops - Stone/Granite/Solid, Deck - Exterior
Interior
Interior Features Beamed Ceilings, Ceiling - Cathedral, Ceiling - Beamed, Closet - Walk-in, Beadboard, Mud Room, Foyer, Bonus Room
Heating Forced Air, Natural Gas
Cooling Central Air
Flooring Tile, Vinyl, Carpet, Hardwood, Flooring - Wood
Fireplaces Number 2
Fireplaces Type Dining Room, Living Room
Appliance Range, Dishwasher, Microwave, Refrigerator, Washer, Dryer, Gas Water Heater, Tank Water Heater, Utility Connections for Gas Range, Utility Connections for Gas Dryer
Laundry Dryer Hookup - Gas, Washer Hookup
Exterior
Exterior Feature Rain Gutters
Garage Spaces 1.0
Community Features Walk/Jog Trails, Golf, Conservation Area, T-Station
Utilities Available for Gas Range, for Gas Dryer, Washer Hookup
Waterfront false
Roof Type Shingle
Parking Type Detached, Garage Faces Side, Paved Drive, Off Street, Paved
Total Parking Spaces 4
Garage Yes
Building
Lot Description Level
Foundation Stone, Irregular
Sewer Private Sewer
Water Public
Others
Acceptable Financing Contract
Listing Terms Contract
Read Less
Bought with The Mitchell Team • Keller Williams Realty Evolution
GET MORE INFORMATION




