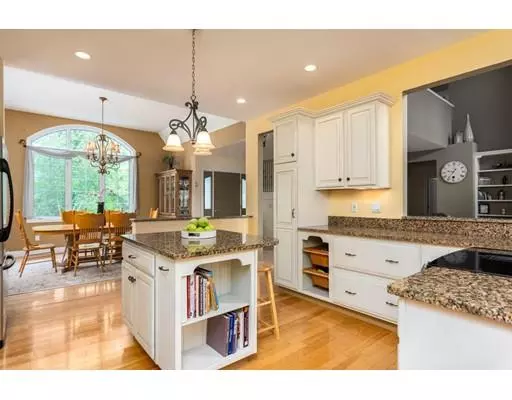For more information regarding the value of a property, please contact us for a free consultation.
7 Corporal Patten Way Salisbury, MA 01952
Want to know what your home might be worth? Contact us for a FREE valuation!

Our team is ready to help you sell your home for the highest possible price ASAP
Key Details
Sold Price $599,900
Property Type Single Family Home
Sub Type Single Family Residence
Listing Status Sold
Purchase Type For Sale
Square Footage 3,278 sqft
Price per Sqft $183
MLS Listing ID 72513125
Sold Date 08/01/19
Style Contemporary
Bedrooms 3
Full Baths 3
Half Baths 1
Year Built 2005
Annual Tax Amount $7,348
Tax Year 2019
Lot Size 1.000 Acres
Acres 1.0
Property Description
Located in one of the area's most desired neighborhoods, relish in your own private sanctuary. This custom-built contemporary features gleaming hardwood floors, soaring cathedral ceilings and recessed lighting throughout the first level. Open concept is no exaggeration - this home offers the ability to entertain with ease with a spacious kitchen characterized with granite countertops, stainless steel appliances, island, breakfast bar, eat-in area and two pantries. French sliding door access off the main living area opens to a screened-in porch for additional outdoor living. The first floor master suite boasts both privacy and convenience - including "his" & "hers" walk-in closets, and master bath with a double-sink, granite vanity. Float upstairs and overlook this beautiful home from the second level which offers two additional bedrooms, one with its own en-suite bathroom, and an additional bonus room. Close proximity to Route 1, Route 95, downtown shopping, transportation and more!
Location
State MA
County Essex
Zoning R1
Direction Route 1 to Gerish Rd. to Forest Rd. to Corporal Patten Way
Rooms
Family Room Closet, Window(s) - Picture, Cable Hookup, Recessed Lighting
Basement Full, Unfinished
Primary Bedroom Level Main
Dining Room Flooring - Hardwood, Window(s) - Picture, Lighting - Overhead
Kitchen Flooring - Hardwood, Dining Area, Pantry, Countertops - Stone/Granite/Solid, Kitchen Island, Breakfast Bar / Nook, Recessed Lighting, Stainless Steel Appliances
Interior
Interior Features Bathroom - Half, Pedestal Sink, Bathroom, Internet Available - Unknown
Heating Forced Air, Oil
Cooling Central Air
Flooring Tile, Hardwood, Wood Laminate, Flooring - Stone/Ceramic Tile
Fireplaces Number 1
Fireplaces Type Living Room
Appliance Range, Dishwasher, Microwave, Refrigerator, Washer, Dryer, Oil Water Heater, Utility Connections for Electric Oven, Utility Connections for Electric Dryer
Laundry Flooring - Stone/Ceramic Tile, Electric Dryer Hookup, Washer Hookup, First Floor
Exterior
Garage Spaces 2.0
Community Features Public Transportation, Shopping, Pool, Tennis Court(s), Park, Walk/Jog Trails, Stable(s), Golf, Medical Facility, Laundromat, Bike Path, Conservation Area, Highway Access, House of Worship, Marina, Private School, Public School
Utilities Available for Electric Oven, for Electric Dryer, Washer Hookup
Waterfront false
Roof Type Shingle
Total Parking Spaces 6
Garage Yes
Building
Lot Description Wooded, Level
Foundation Concrete Perimeter
Sewer Public Sewer
Water Public
Schools
Elementary Schools Triton
Middle Schools Triton
High Schools Triton
Read Less
Bought with Michael E. Crane • Maloney Properties, Inc.
GET MORE INFORMATION




